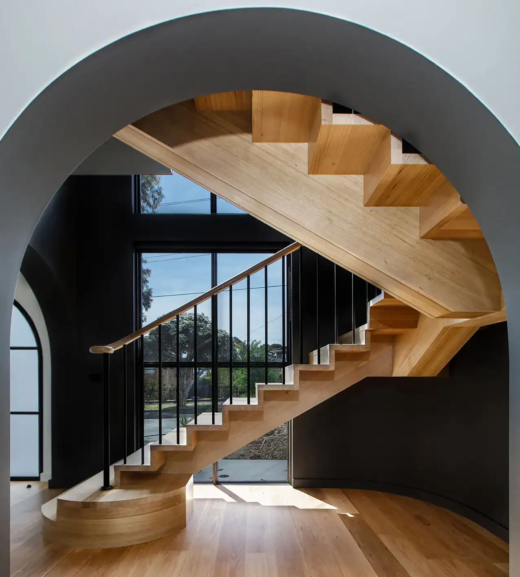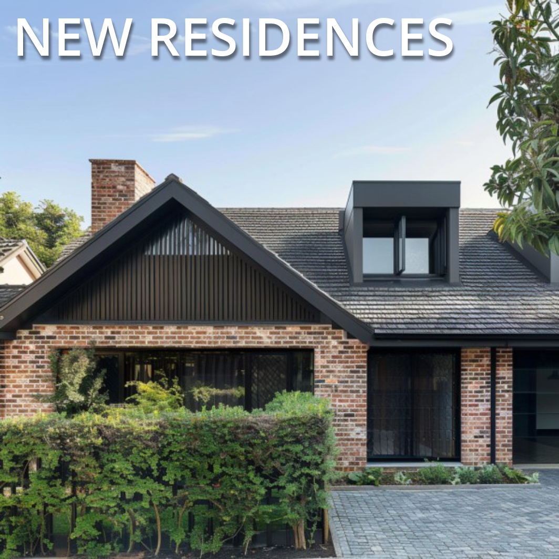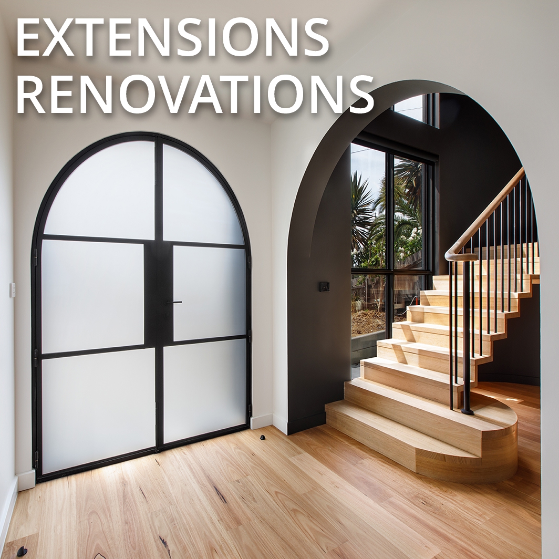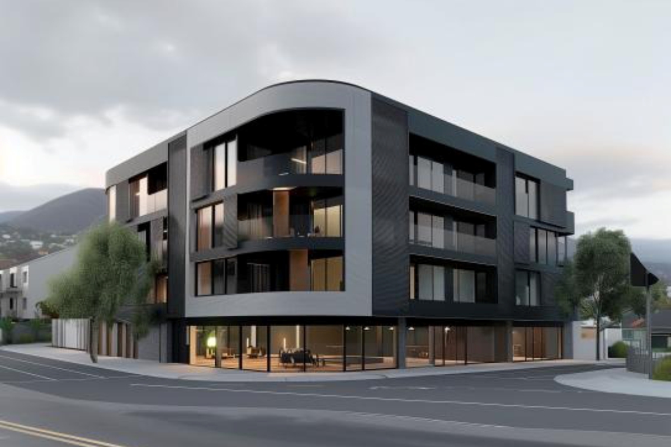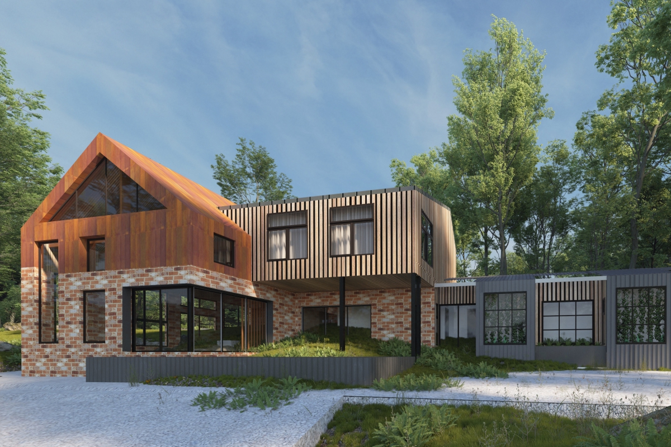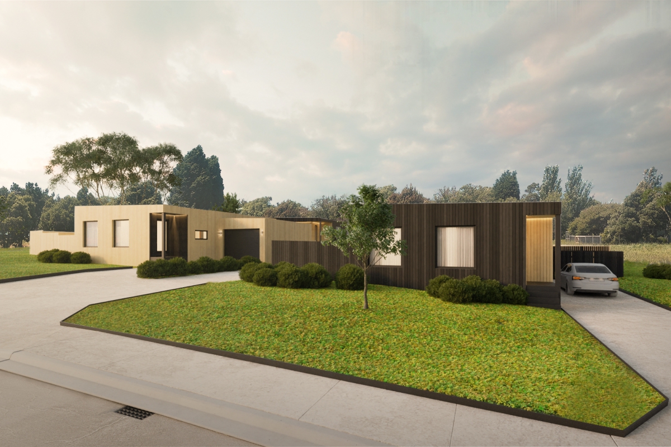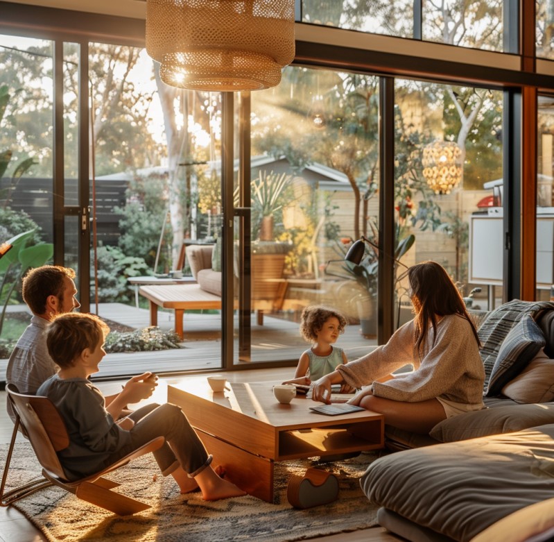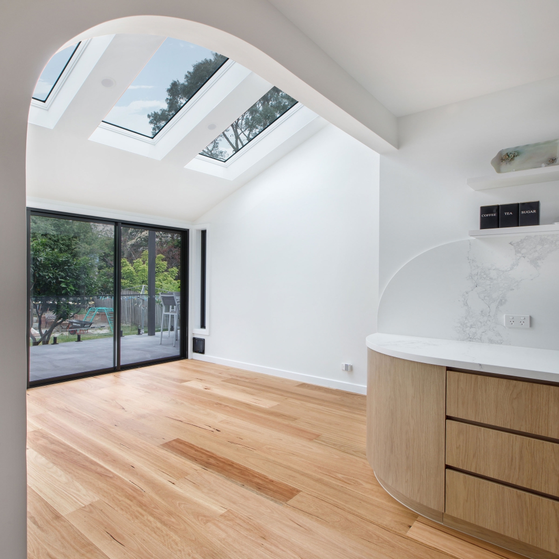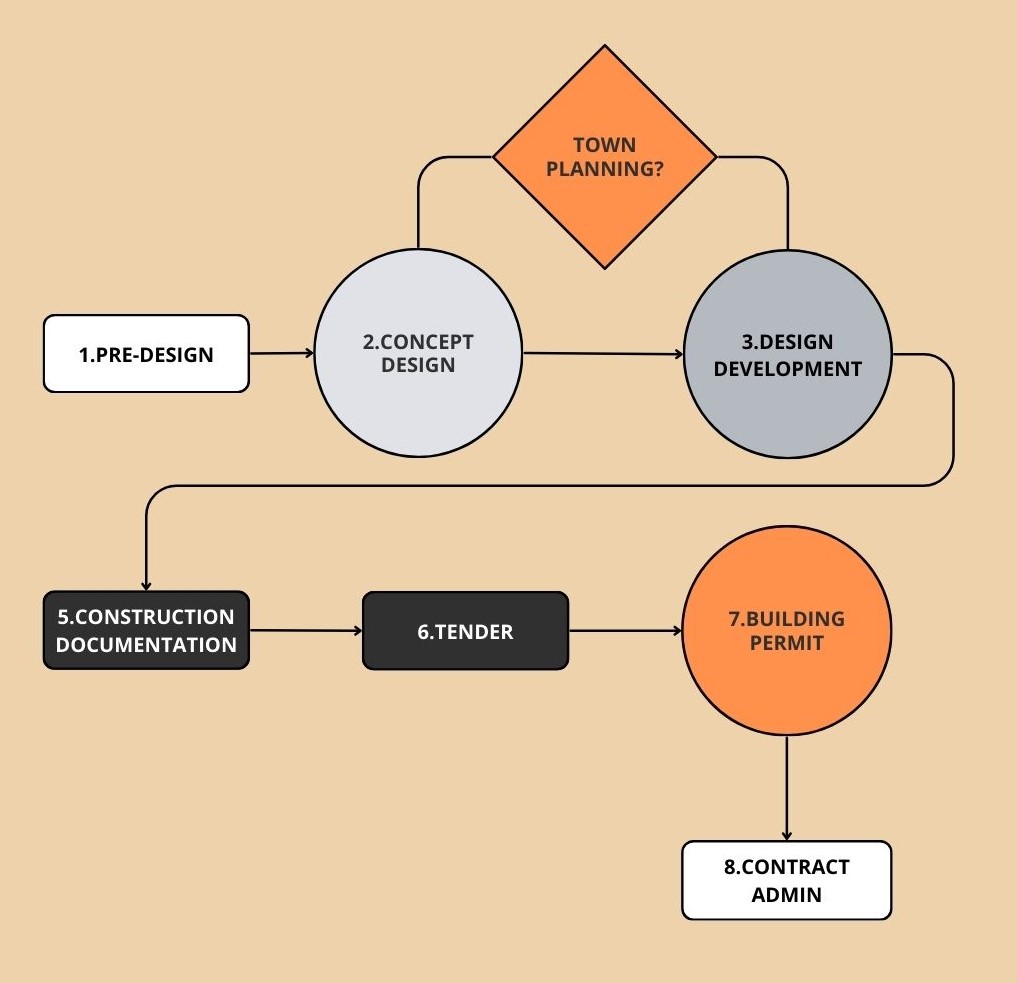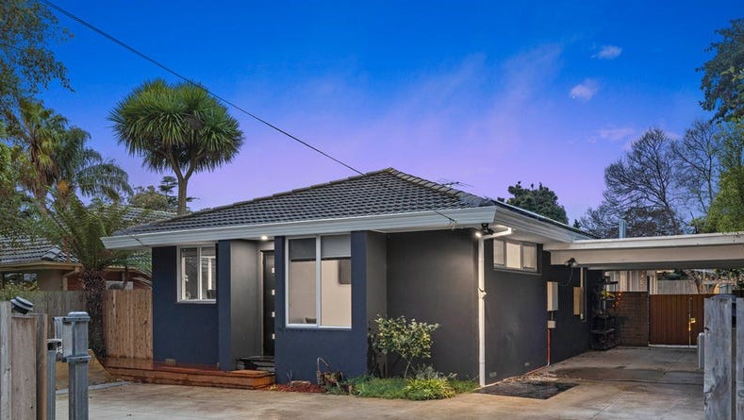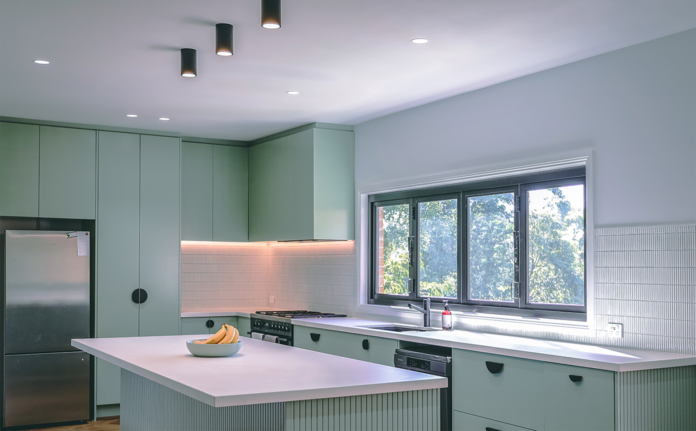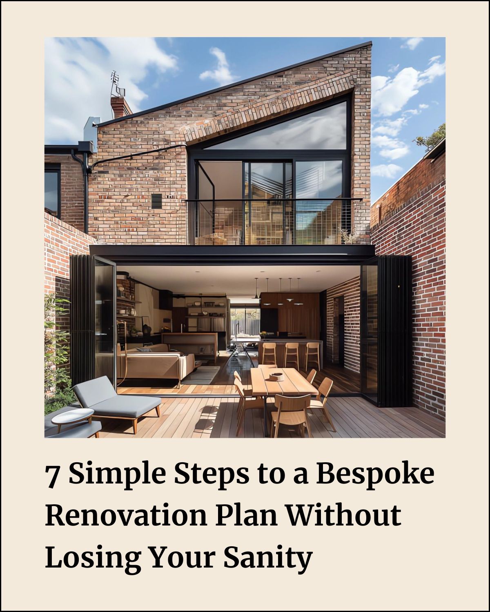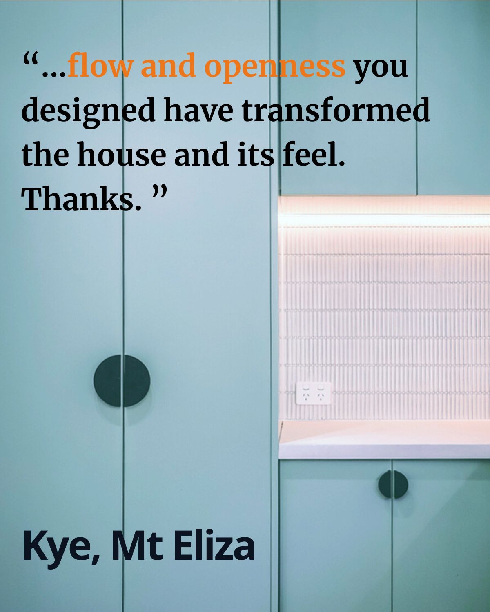•new houses • apartments • commercial properties • townhouses • alterations and extensions • multi-units developments • country homes • city dwellings • estates • infill development•new houses • apartments • commercial properties • townhouses • alterations and extensions • multi-units developments • country homes • city dwellings • estates • infill development
Meet our team
We are experienced architects who take our work seriously but always enjoy a good laugh. As a small, dedicated firm, we offer a truly personal touch and you’ll get to know us well, and we’ll be with you every step of the way.
Our combined experience is measured not only by years, but by impact. In the last 5 years we helped…
25 homeowners and 7 developers with tailored architectural services.
Created 58 residences, completed 15 renovations, and delivered 7 interior refurbishments.
Avoided 5 cost blowouts…and Saved our clients more than $400,000.
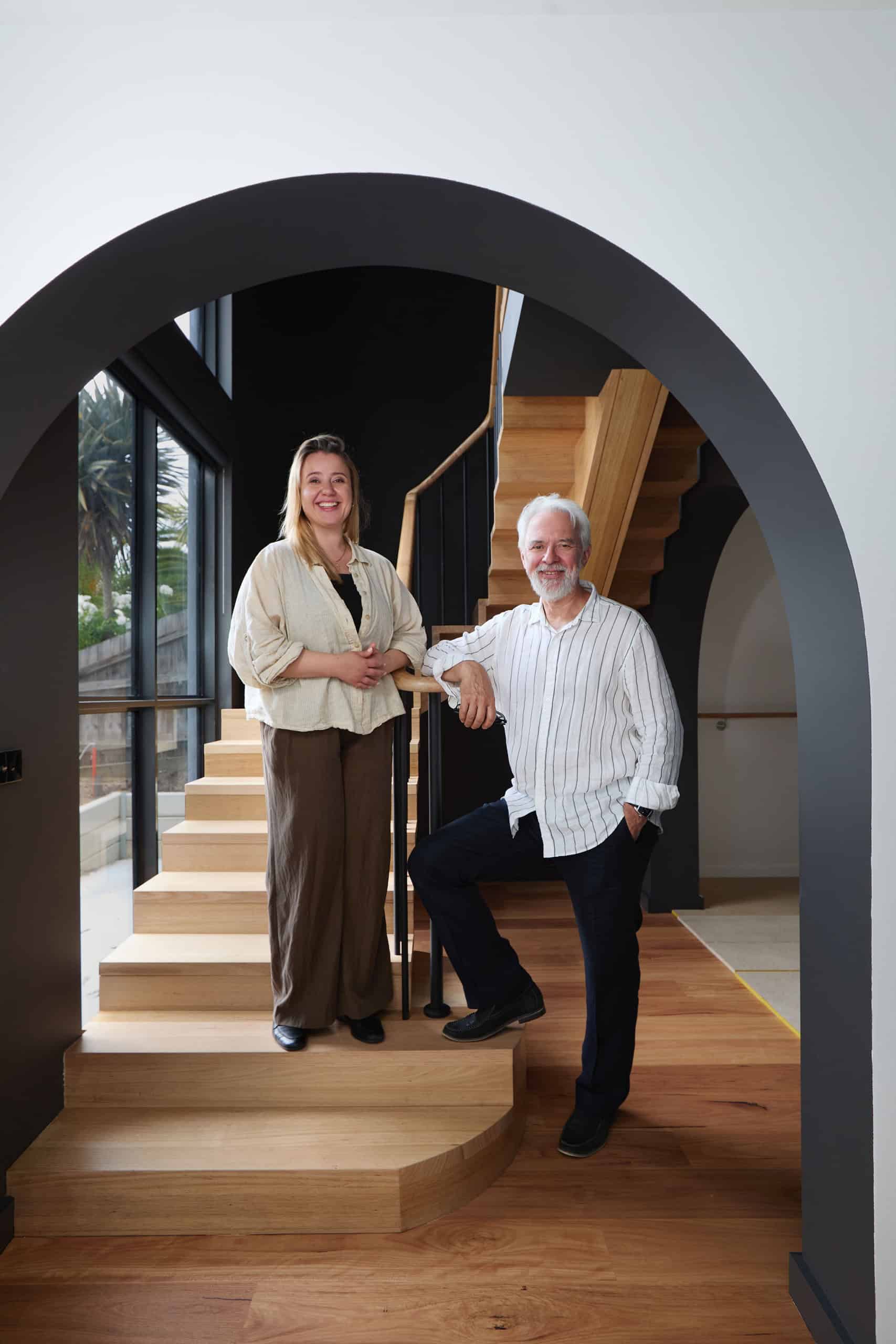
Meet Ekaterina
“I’m a Registered Architect in Melbourne, specialising in high-end residential design, from bespoke renovations to modern luxury single residences. By understanding your vision and lifestyle, I create spaces that are both beautiful and deeply personal. “
Educated in one of the top Eastern European architectural school and master’s from RMIT, I bring a blend of deep knowledge and innovative thinking to the table. Over 8 years in the local industry have sharpened my skills in residential and commercial design Down Under. I became a registered with Architects Registration Board of Victoria in 2023.
Meet Gennadi
“Archidea was born out of my passion for residential architecture. I believe that architecture is not only the art of creating great looking buildings, but also the art of organising people’s lives”.
With over 30 years in the construction industry, I love to use my knowledge and experience in architecture, design and construction to improve people’s lives by re-arranging their houses or apartments or creating new homes.
As the Director of Archidea, I manage projects from the design stage through to construction, ensuring practical and efficient designs.
How we are different?
Hear from our clients
How you can start working with us now?
What we can cover on a free 20 minute strategy session:
- Talk through your desired project and basic ideas.
- How to start your project.
- What should you expect working with us.
- How you can explore your ideas align with your budget quickly without opting for the full services plan.
- How to prepare your brief and wishlist for the smooth process and communication.
- Get an idea of Construction cost vs Project cost setup for your project success.

