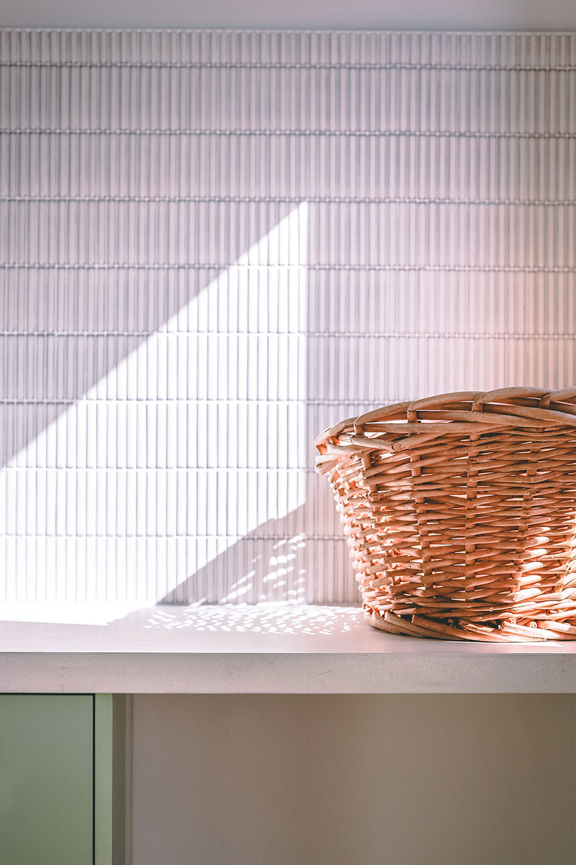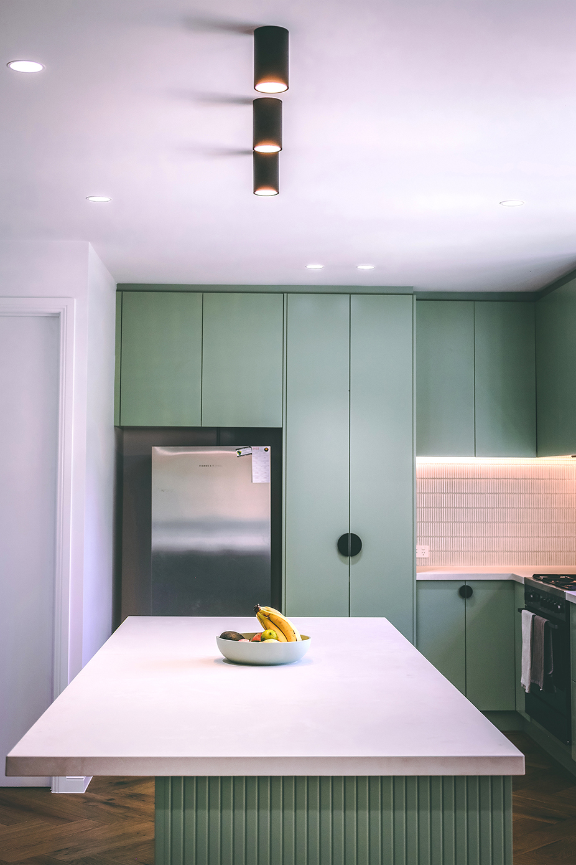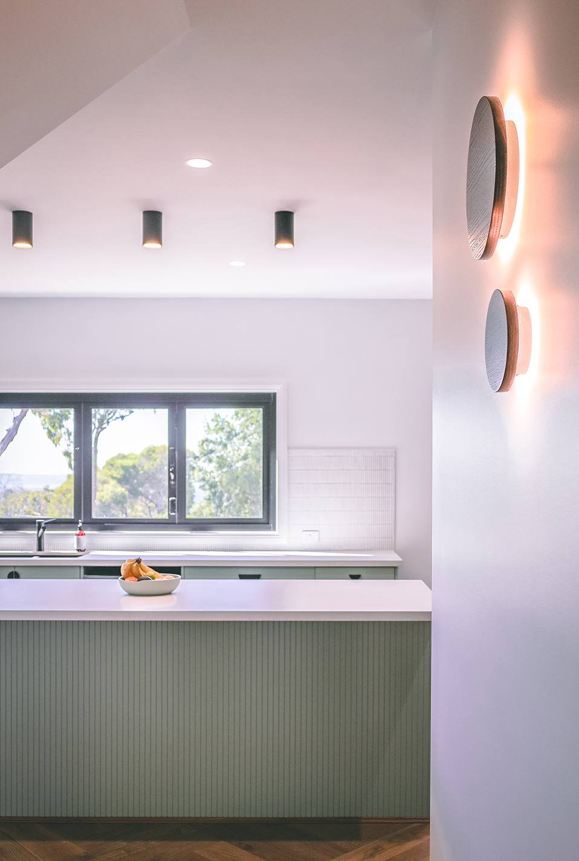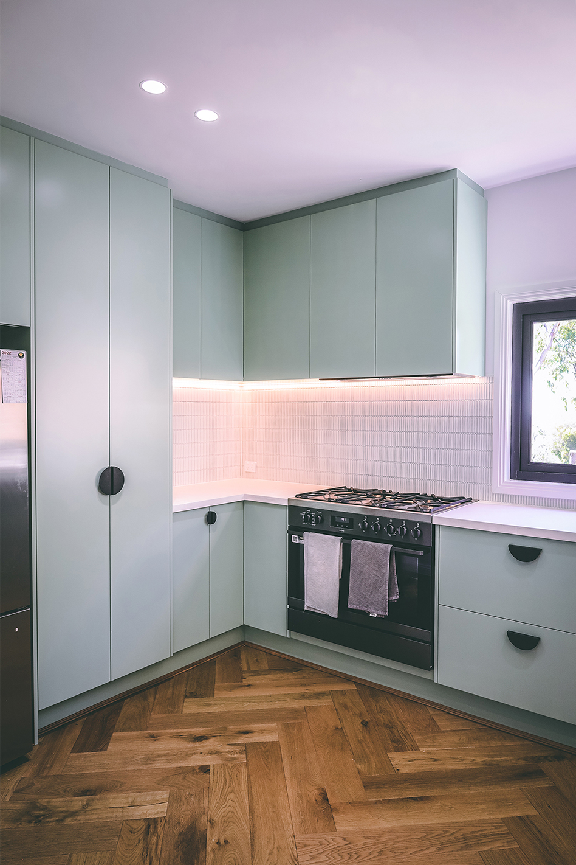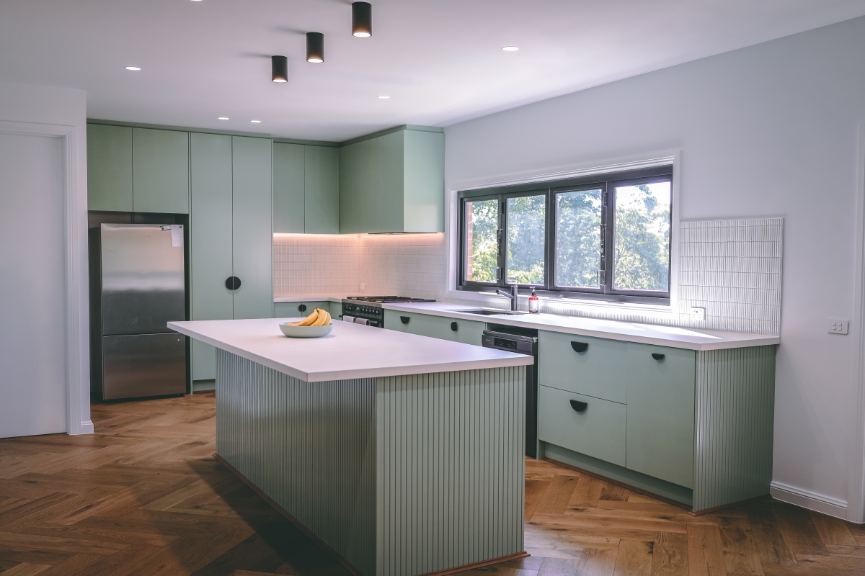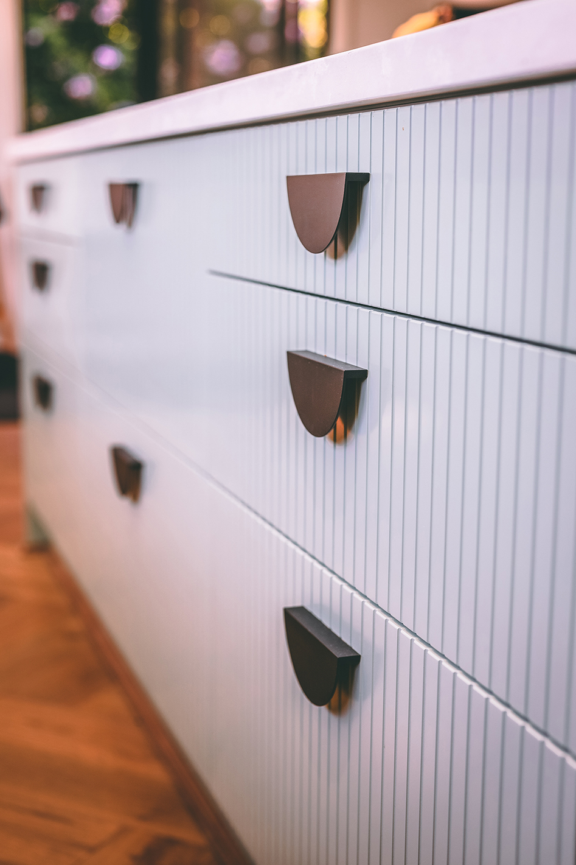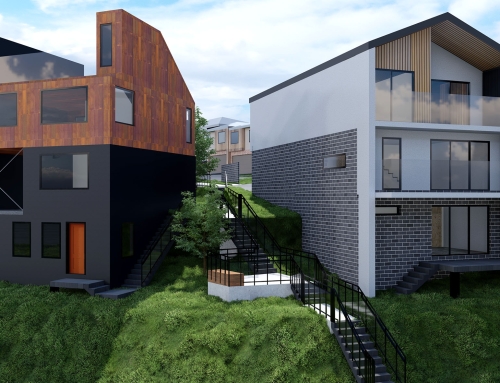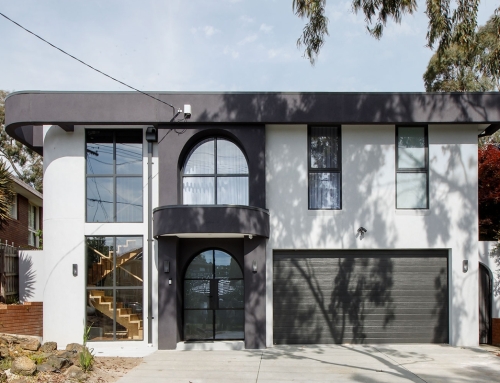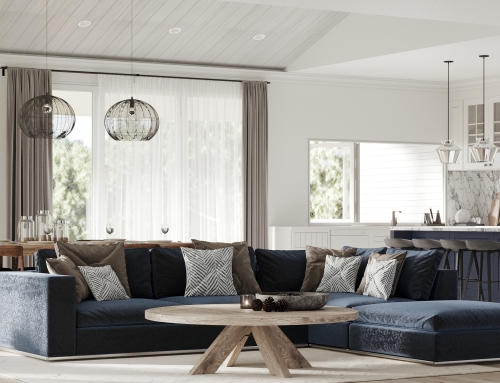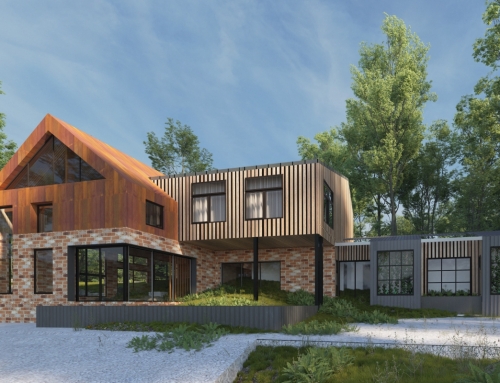Mountain View house
Location: Mt Eliza, Mornington Peninsula, Victoria
Stage: Construction 2022
Renovation Project in Mt Eliza
Renovating a traditional English house to create a modern family home can be a challenging task, but it is an exciting opportunity to merge the old with the new. In the case of the Mount Eliza house, the client’s primary goal was to increase natural light in the living areas of the ground floor. Natural light not only brightens up the space but also provides a host of health benefits, including improved mood, increased productivity, and reduced energy bills.
Modern House Renovation: Redesigned Kitchen and Living space.
To achieve the client’s goals, our design team identified non-load bearing walls that could be removed to reorganize the movement flow and create open spaces in the kitchen and lounge areas. This allowed for a better view of the rear garden and the sea beyond, providing a visual connection between the indoors and outdoors. The removal of these walls also improved the overall flow of the house, making it more functional and conducive to everyday living.
In addition to the reorganization of the internal layout, the kitchen and laundry were updated with mint and white colors. These colors add a sense of freshness and modernity to the space while maintaining a sense of continuity with the rest of the house. The use of these colors, along with the removal of the non-load bearing walls, created a brighter, more open space that is perfect for family living.
“… flow and openness you designed have transformed the house and its feel. Thanks.”
Kye, Homeowner.
150
ALTERATION AREA m2
