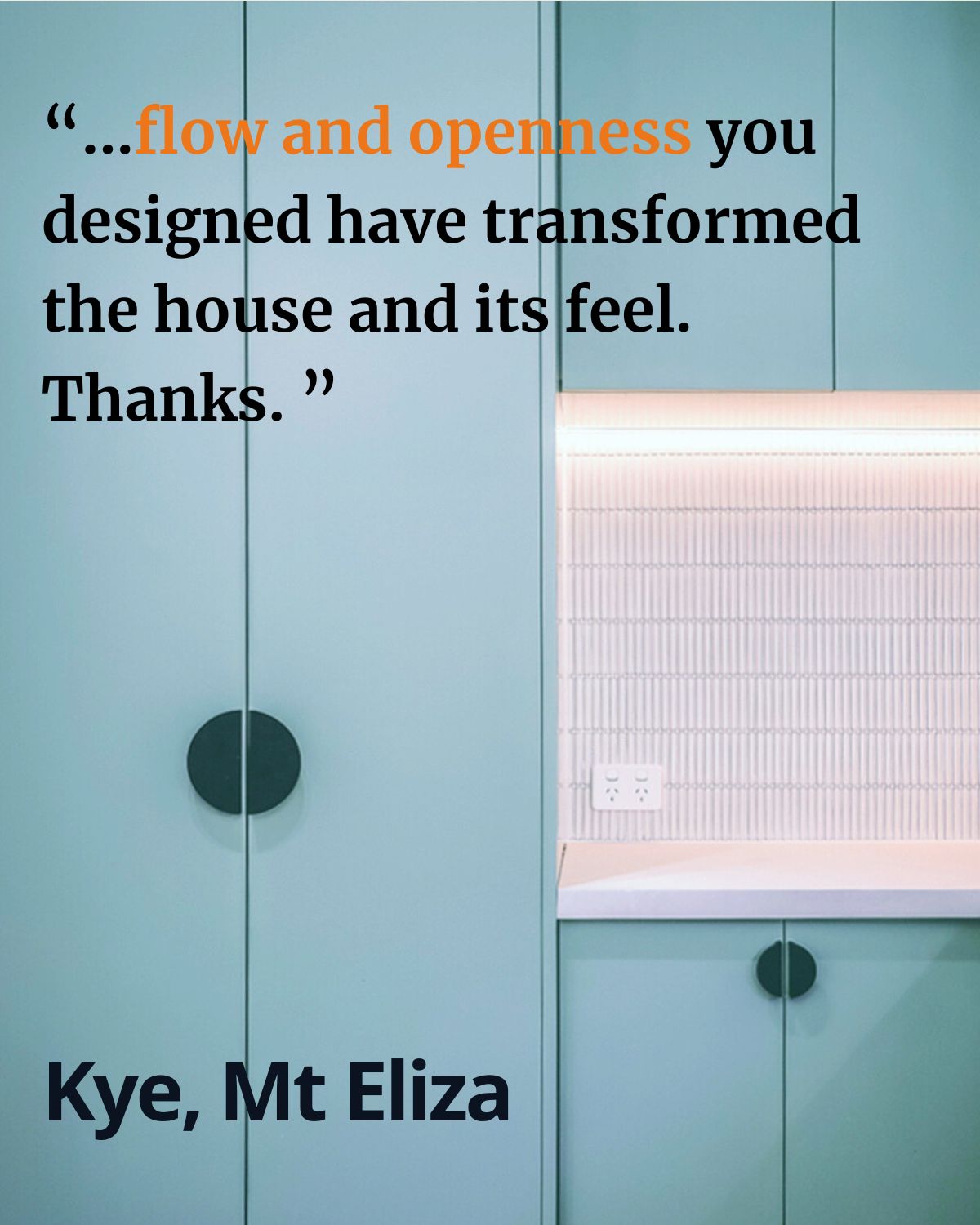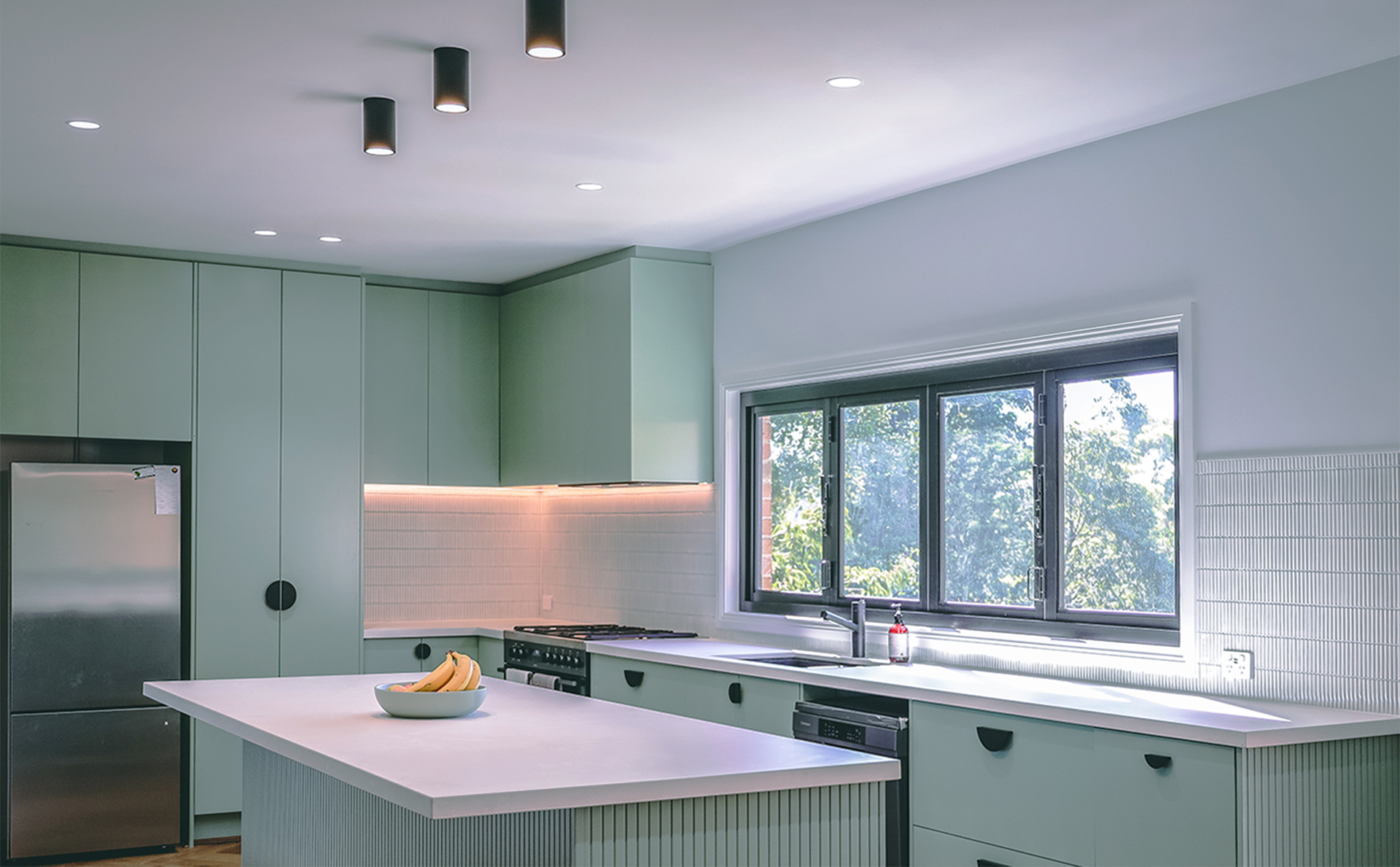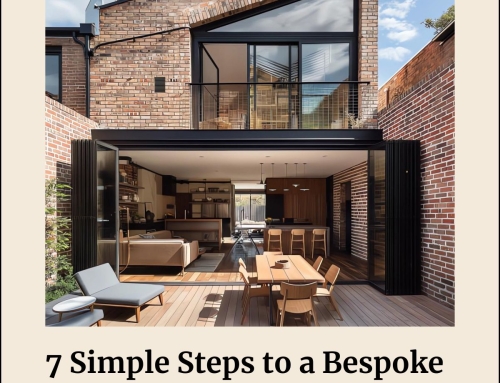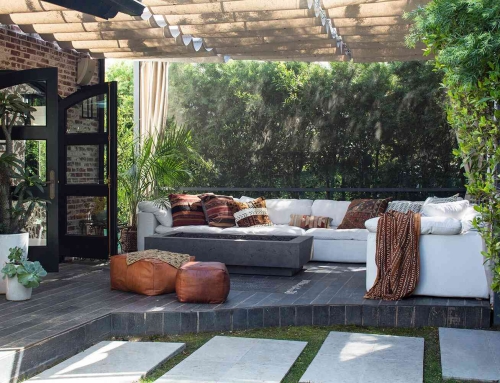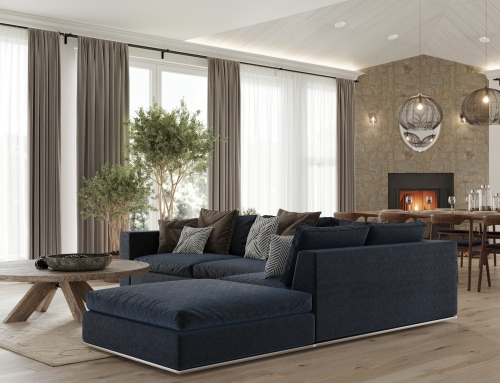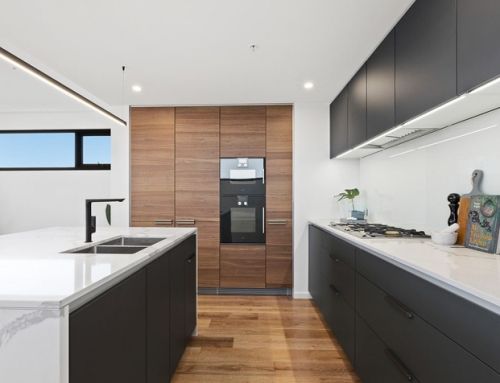Transforming a Classic English Brick Home for a Young Family in Mount Eliza: Case Study
Transforming a Classic English Brick Home for a Young Family in Mount Eliza: Case Study
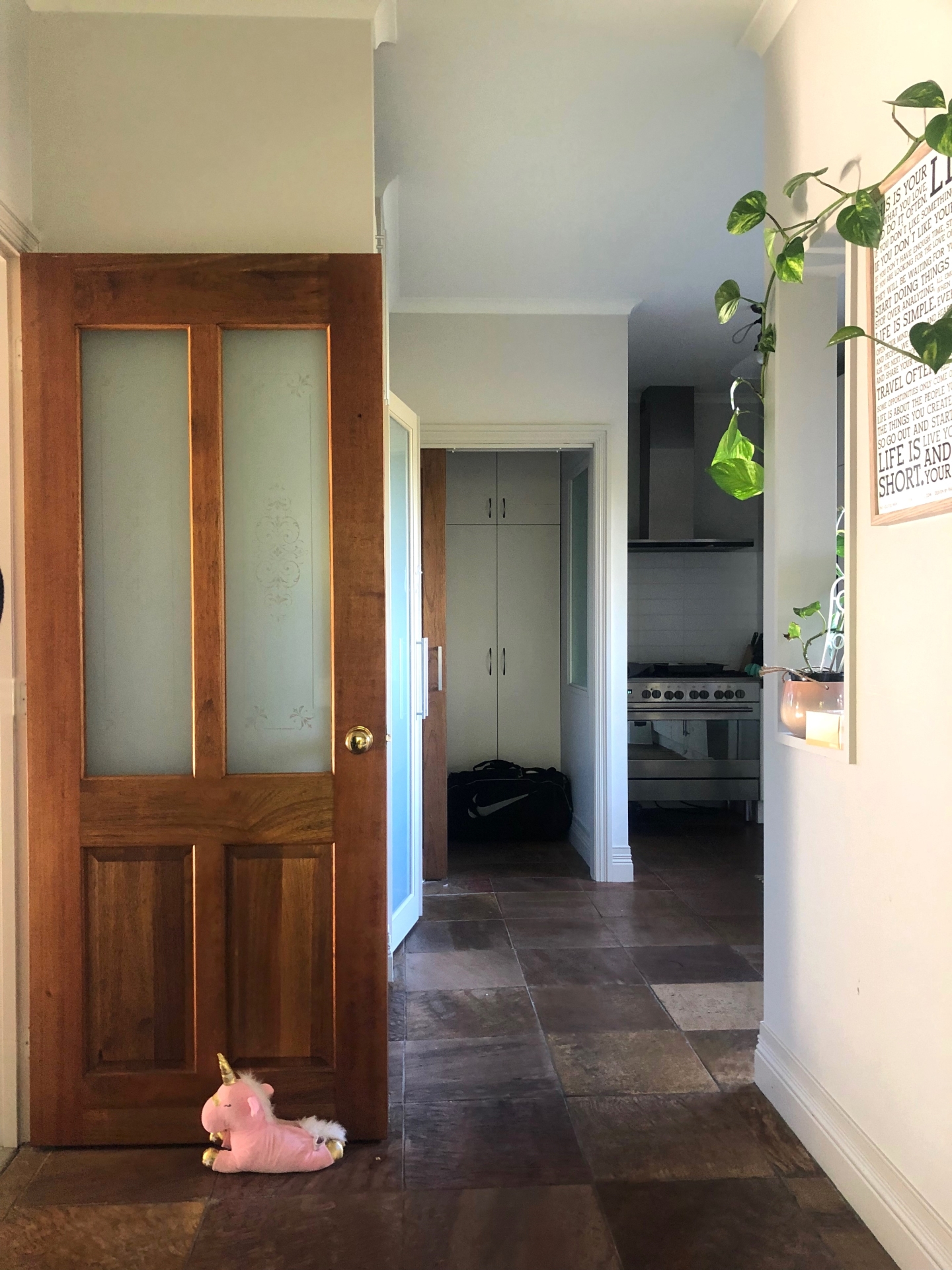
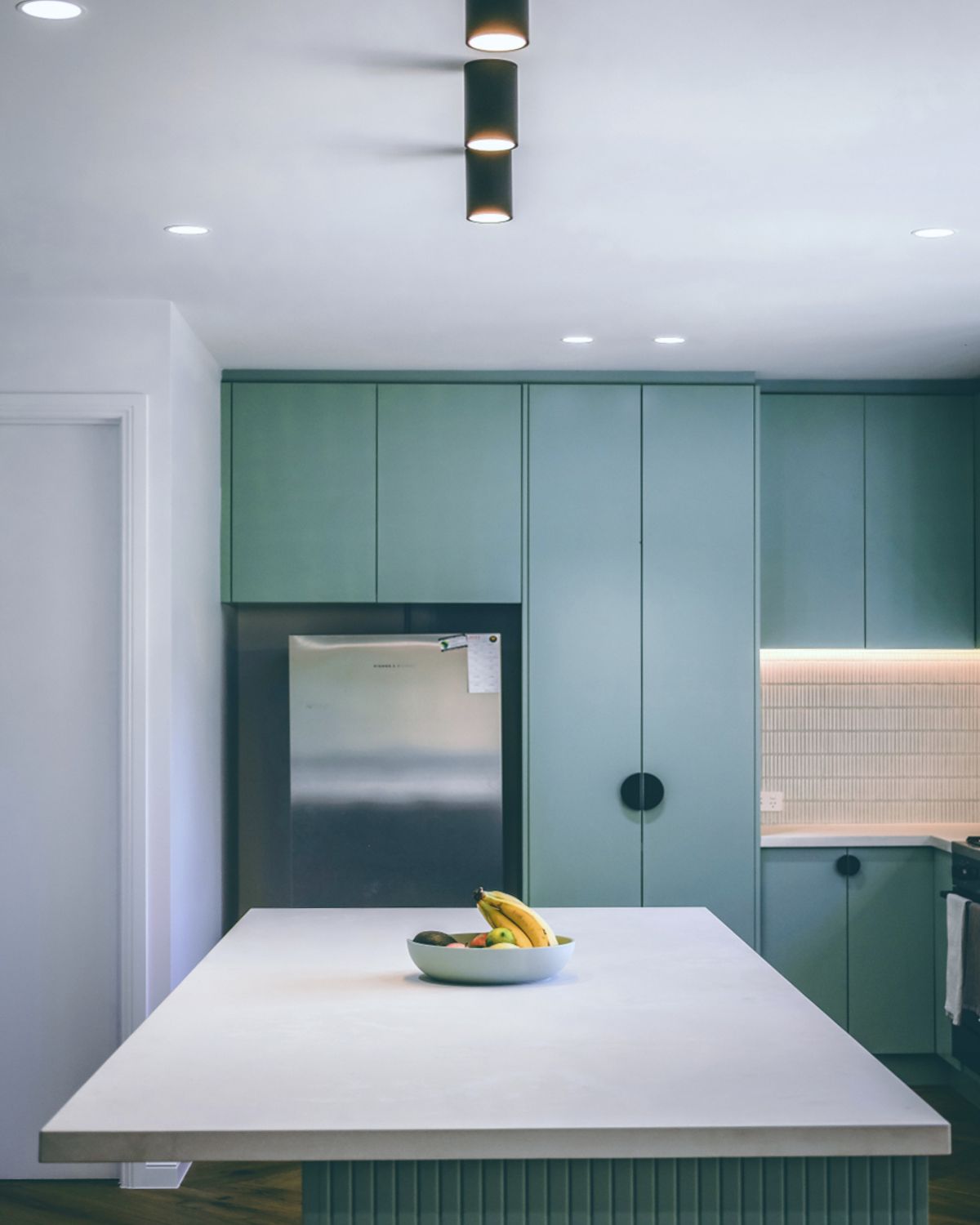
Our client recently bought a charming old English brick home, but it had that classic closed-off layout, which really limited the flow of light and space, especially in the living and kitchen areas.
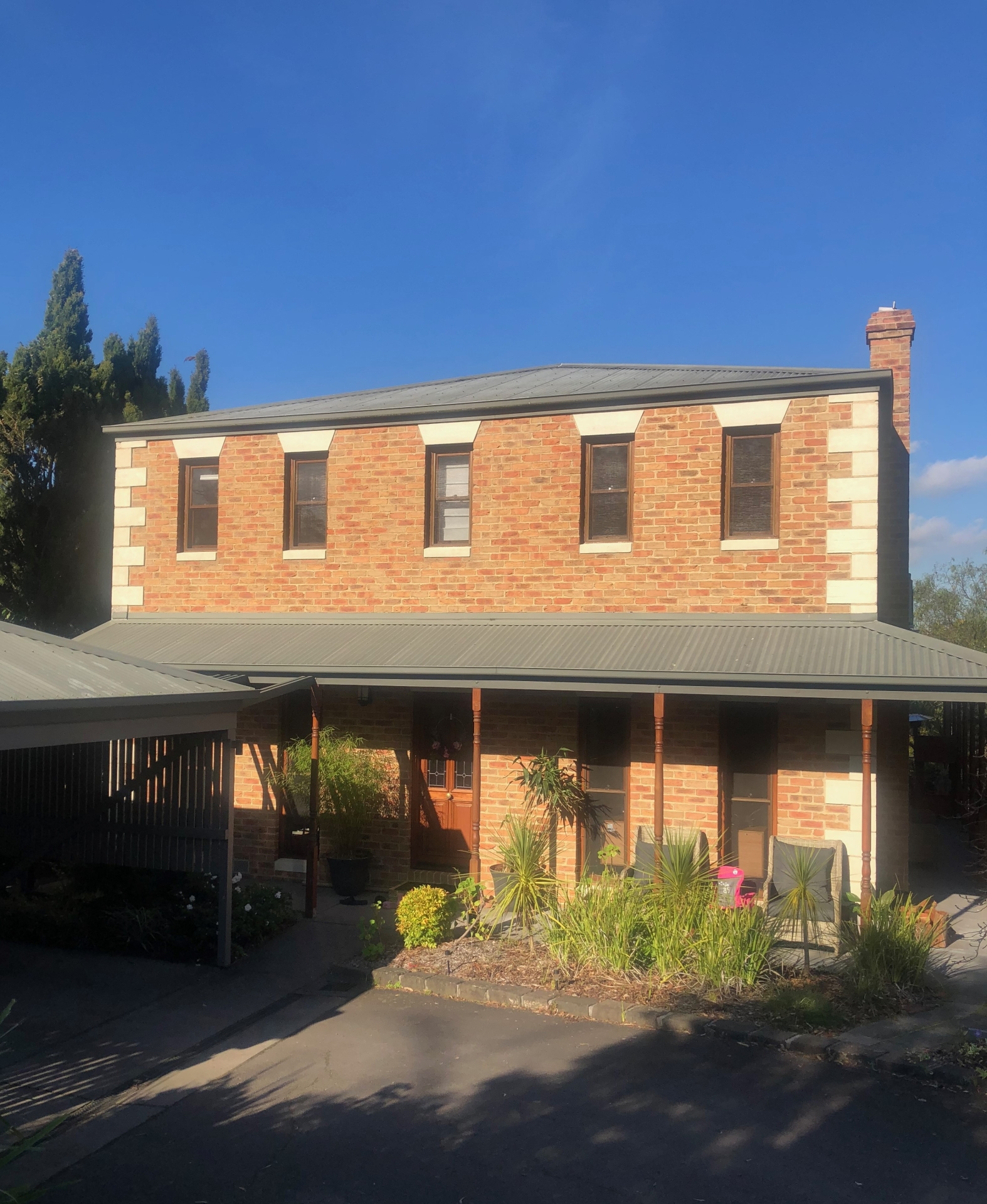

The kitchen felt small and too dark, making it tough for the family to enjoy spending time together, whether cooking, having dinner, or hosting friends.
The way the house was laid out just didn’t let them make the most of their space or fully enjoy their home.
150
ALTERATION AREA m2
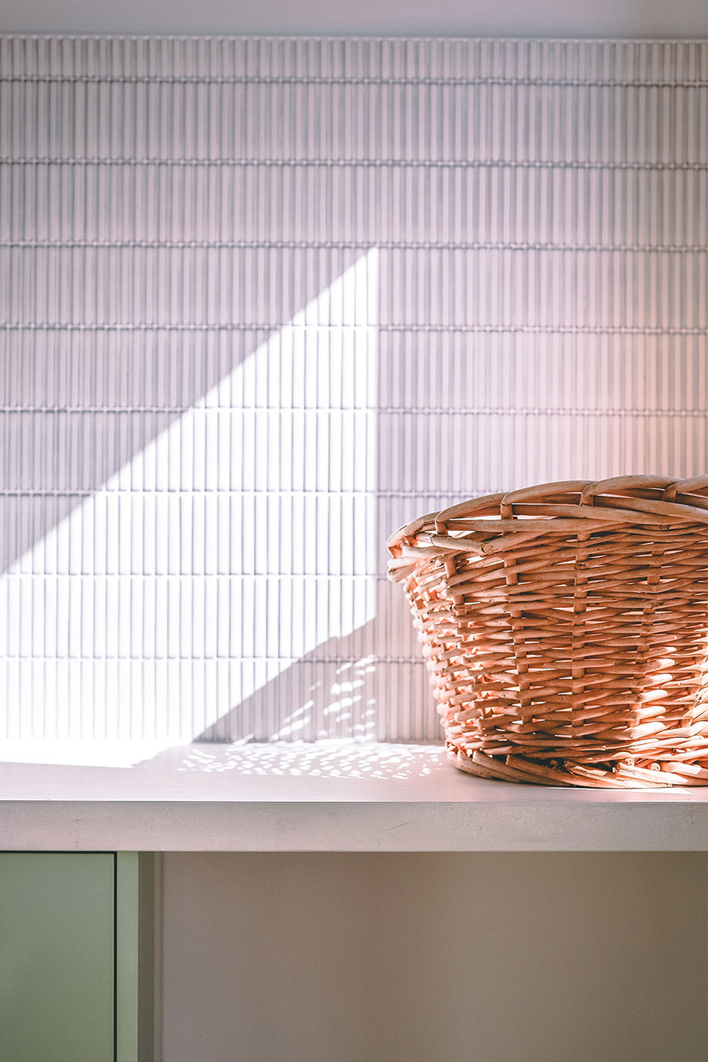
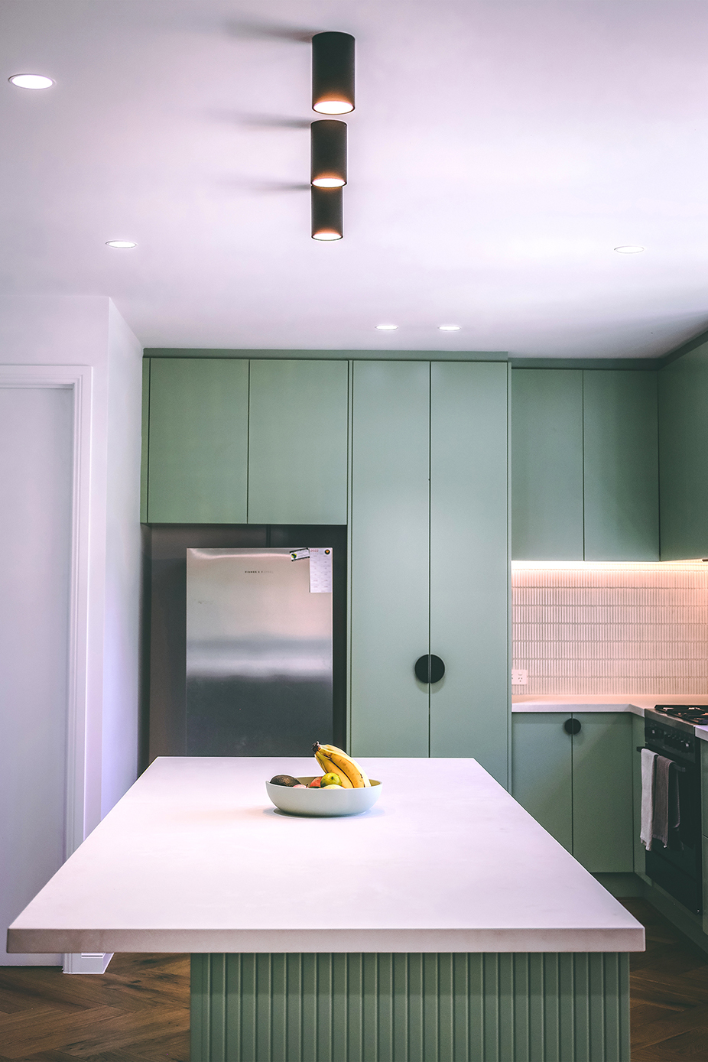
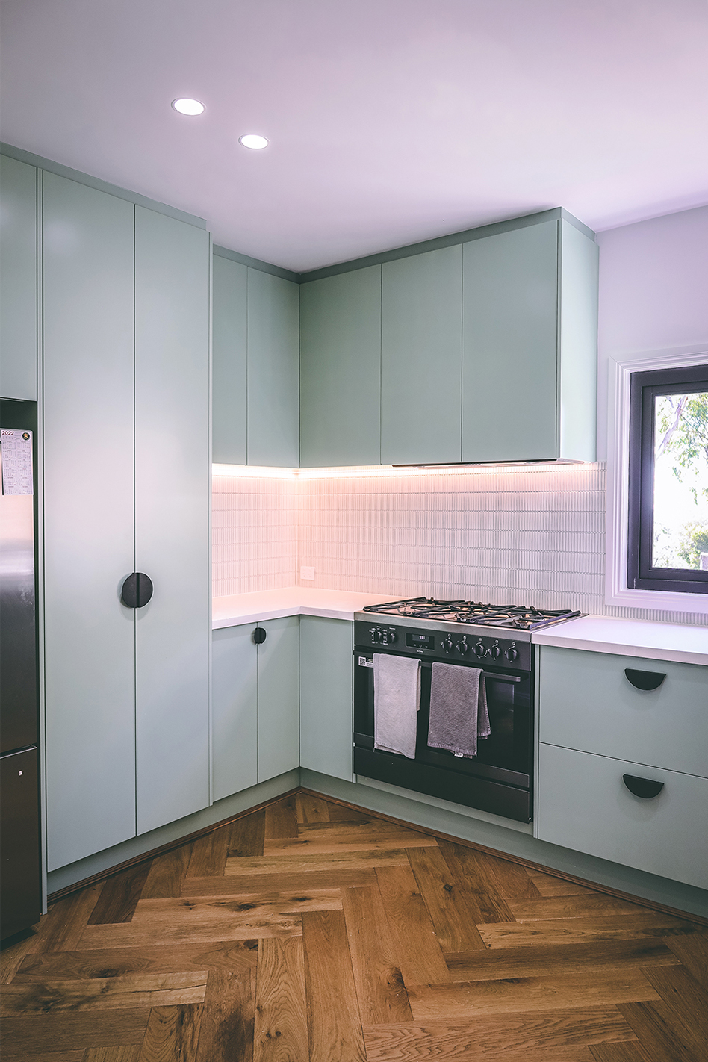
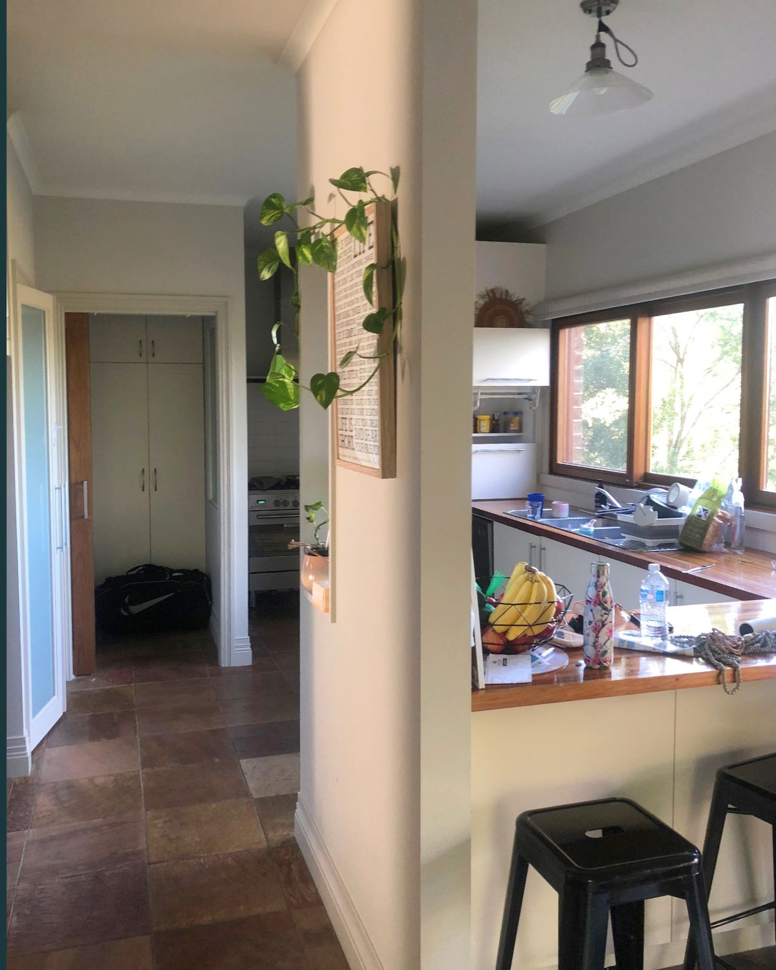
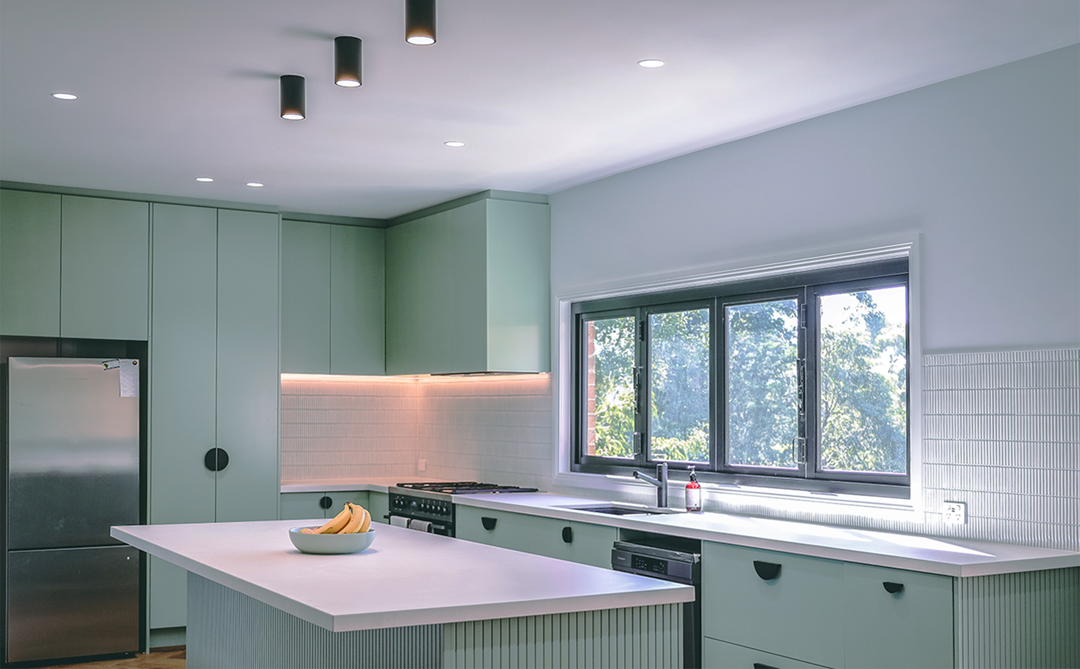
Solution:
We focused on connecting the living areas by opening up the walls, creating a more open and flowing space.
This turned the kitchen into the heart of the home, where the family loves to gather.
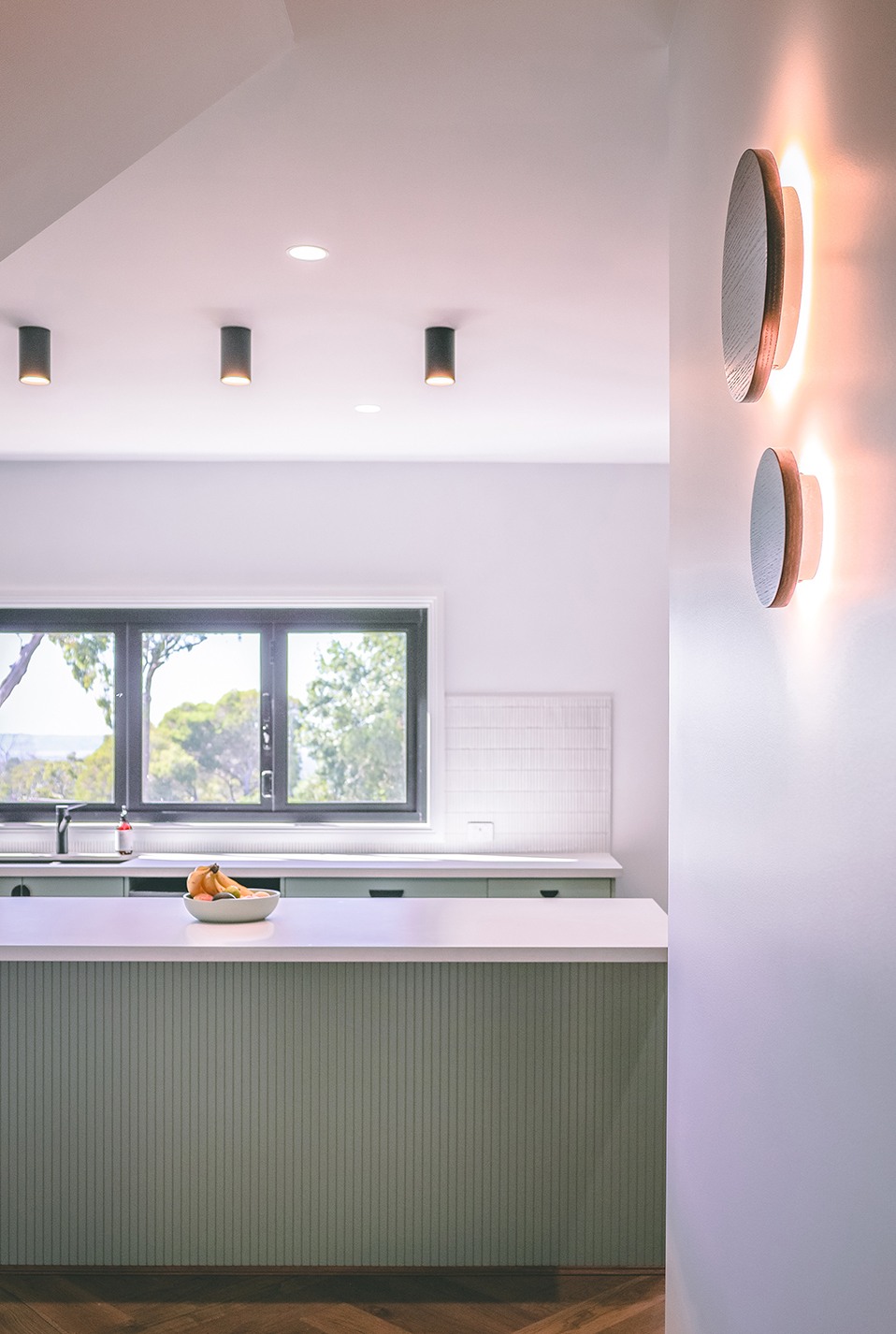
Hear from our client
It’s amazing to see how these changes have transformed the family’s daily life, making their home brighter, more functional, and a place where they can truly enjoy spending time together.
If you not sure how to start your home transformation or just thinking about your dream home, Get in touch to get some clarity on the pathways to achieve your dream space.

