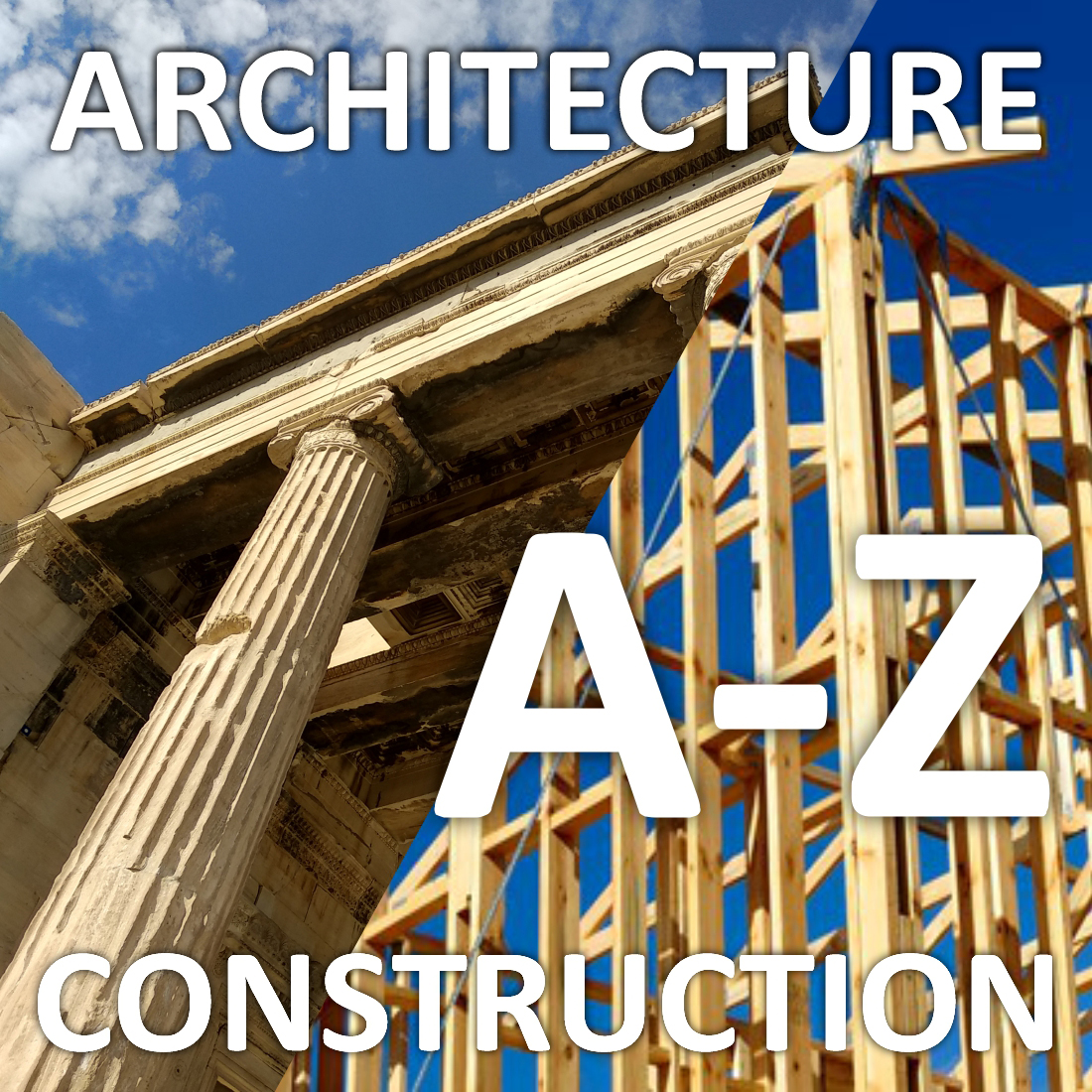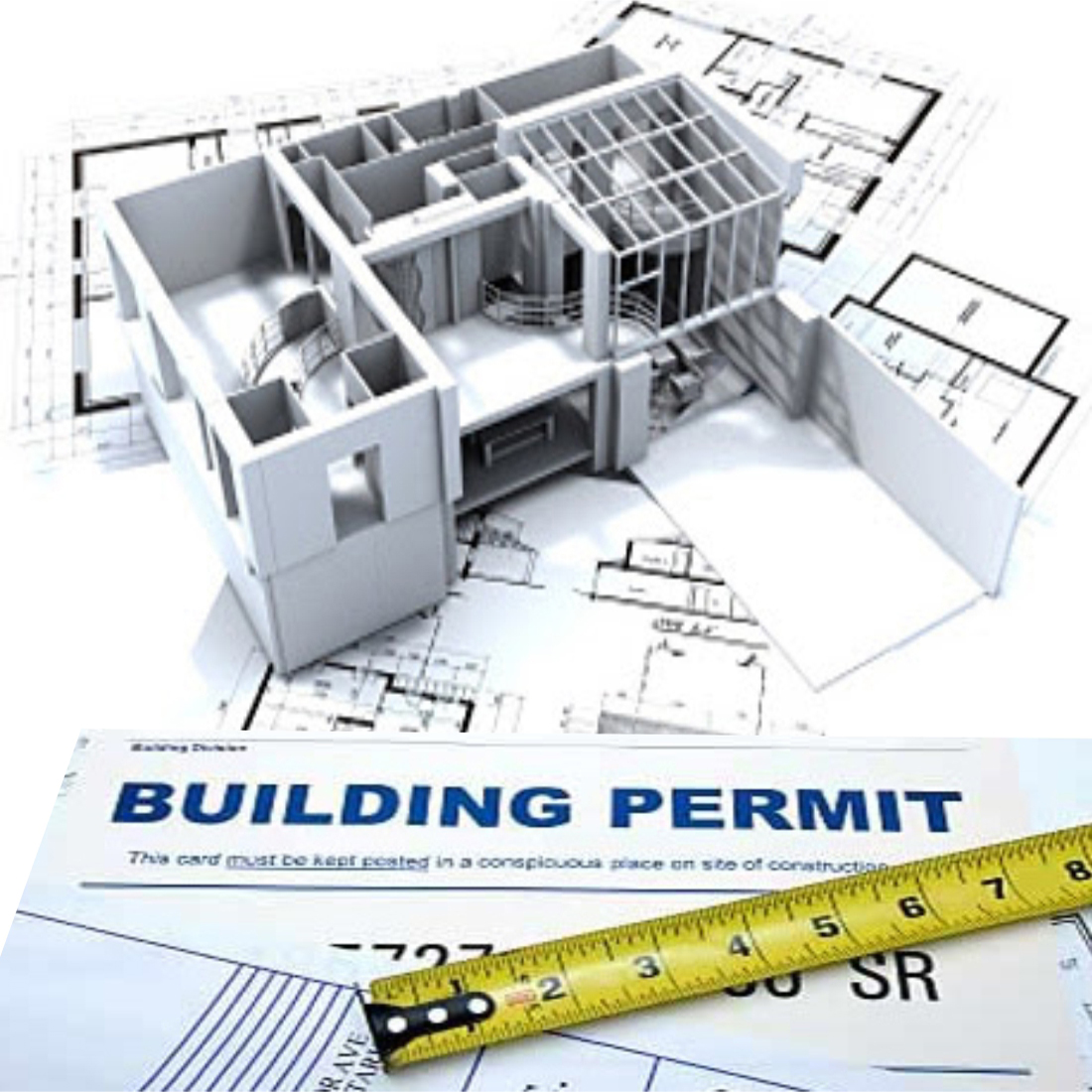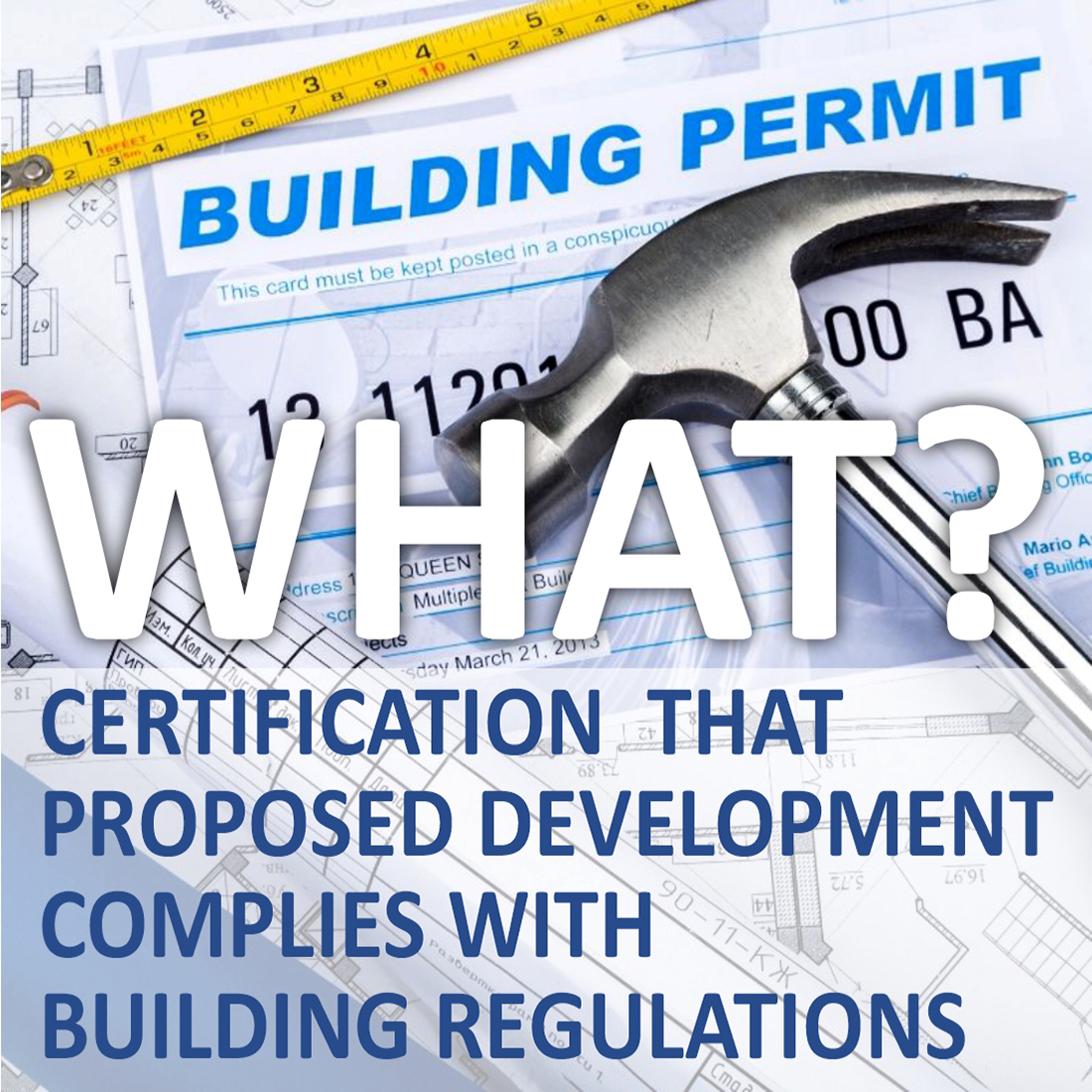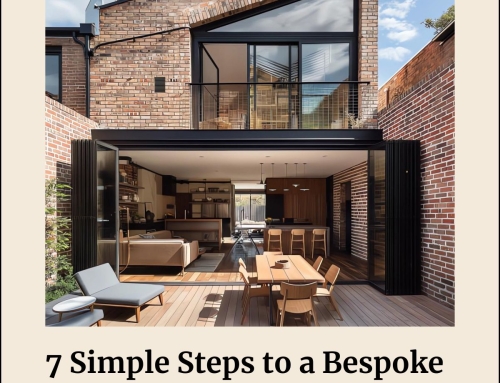ARCHITECTURE, DESIGN AND CONSTRUCTION WORD OF THE WEEK.
This is a second post from series of post which will provide descriptions, explanations and opinions on the terms or rather words related to architecture, design and construction of different types of buildings.
BUILDING PERMIT.
Building permit is a document, which certifies that a proposed building development complies with current building regulations.
Building permit approval is issued in writing by a private or municipal building surveyor.
Building permit approval allows the commencement of building work and it’s completion, that either occupancy permit or a certificate of final inspection.
Building permit ensures that:
- The building practitioners working on your project are registered and carry the required insurance for the job
- Adequate documentation is prepared and construction carried out correctly and according to current building legislation
- Key stages of the work are independently inspected
- Constructed building is suitable for occupation.
Do I need a building permit? This is a question which you need to ask before you decide on any building work on your property.
Most of the building work DOES require a building permit with a very small number of the exemptions.
Possible exemptions may include:
- Some minor alterations or demolitions, not involving any structural load bearing modifications or removal
- Garden sheds or similar structures with a floor area less than 10m2
- Repair work for maintenance purposes.
It is essential to check if the building permit is required for the job you planned. Do not take the word of a tradie or builders who quoted your job. Have an independent advice. They want to do build your deck now and permits take time.
At least two or three times a year I have a request for a help with a certification of illegally build pergola, veranda or small extension and unfortunately some of them are not certifiable, as they either built to the boundary without fire protection measures or built over the easement. In these cases local council will have the right to force the owner to pull it down.
The structures which are built according to the council’s rules and building regulations will have to go through full circle of permits and consents, have to be partially disassembled and have its footing exposed to show compliance of the structure. Overall you will pay a double to get it certified and will have to pay tradie to do the work.
I can hear your question – How council will know? They will. Google maps, drones and one of your “known all and everything” next door neighbour (we all have one) make your chance of not being discovered very slim. So, do yourself a favour, check if you required the permit for the building work you planning and obtain it if you do.
We can answer all your questions regarding building work you are planning and help you to understand the process.










