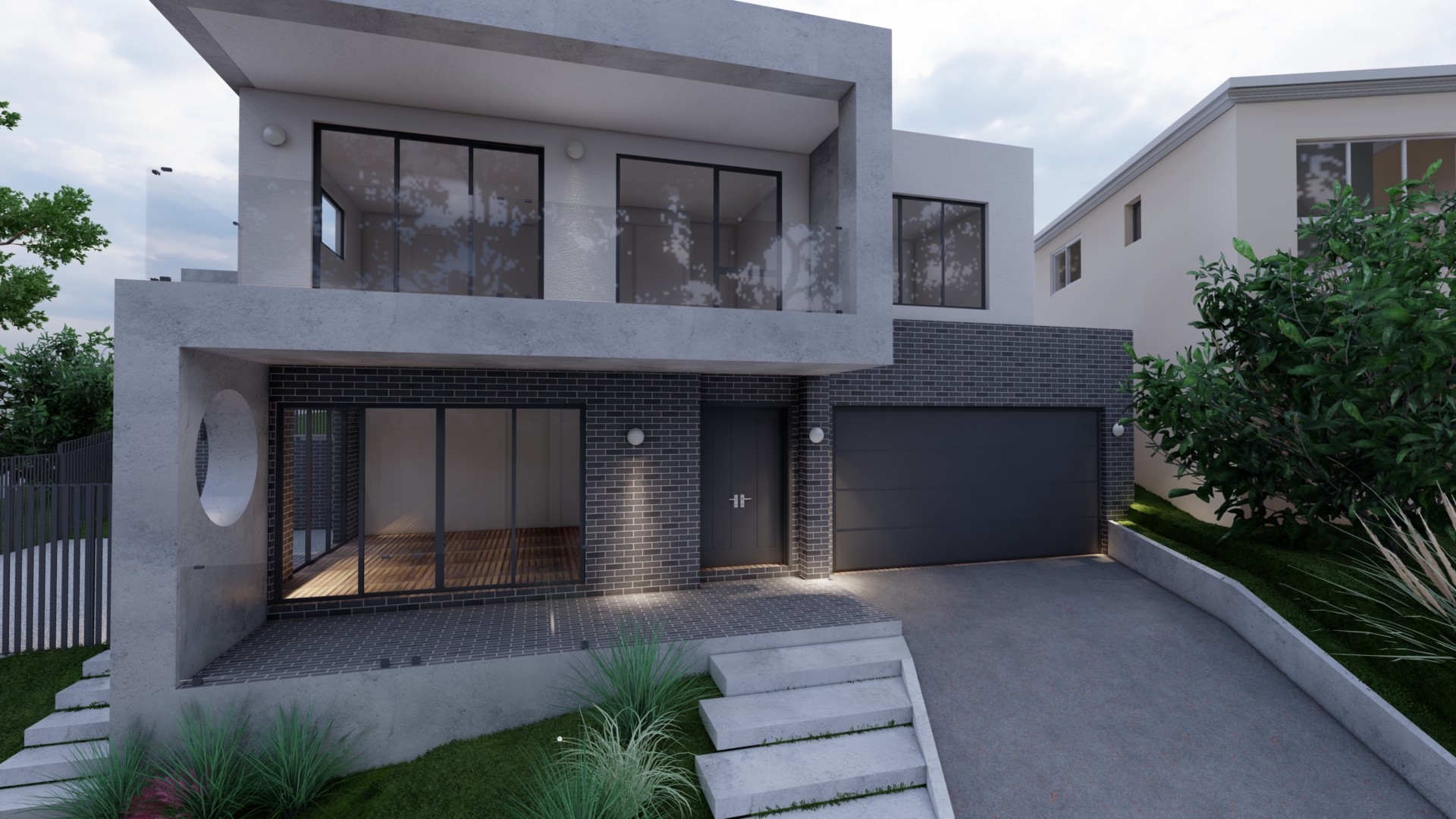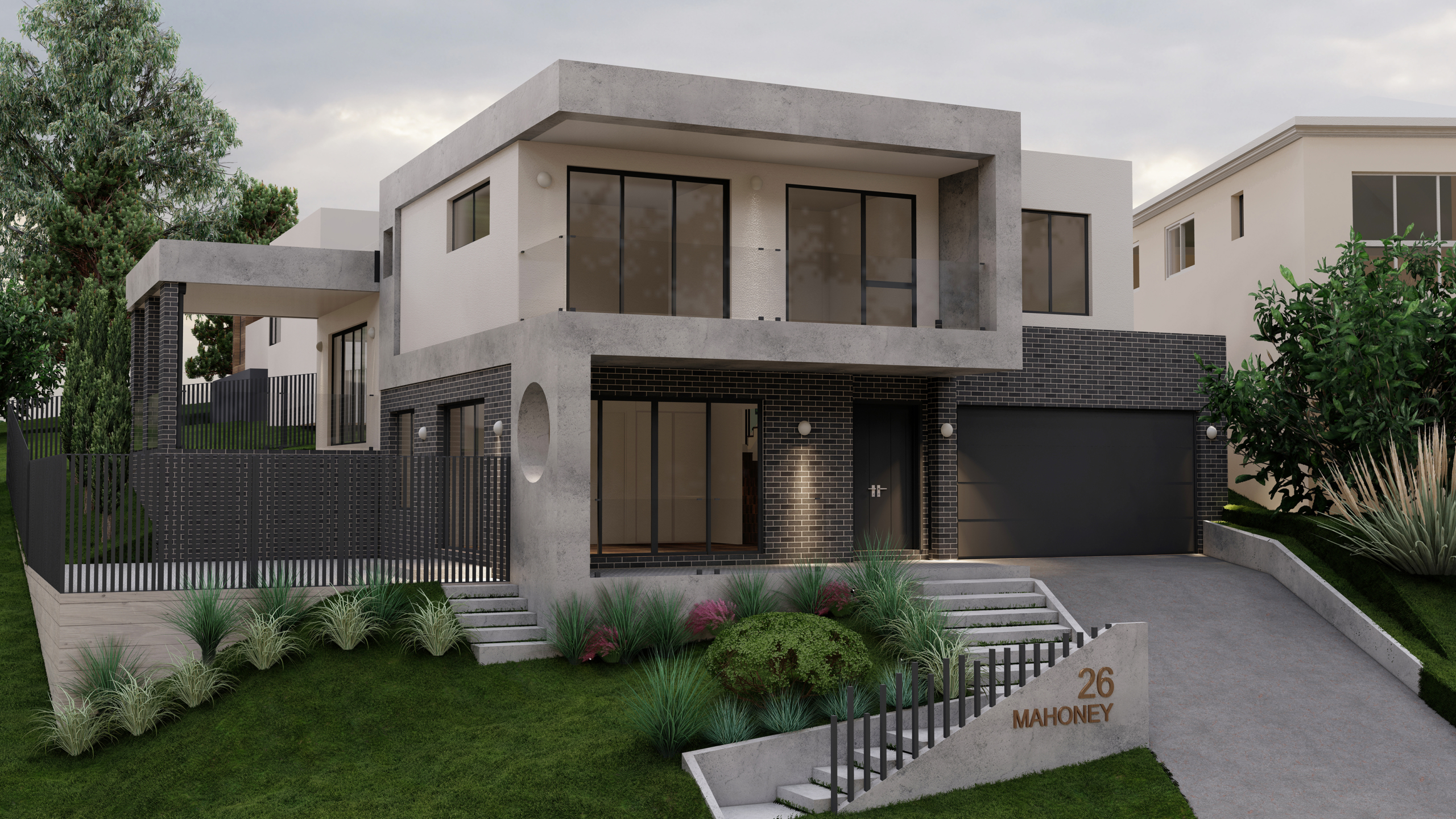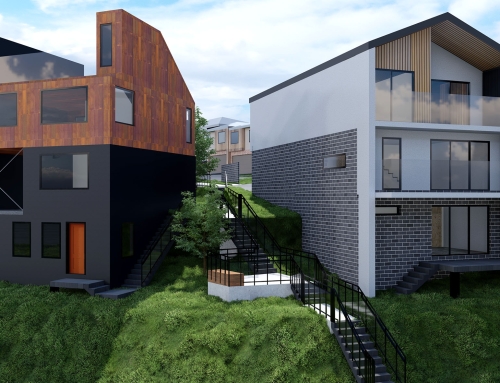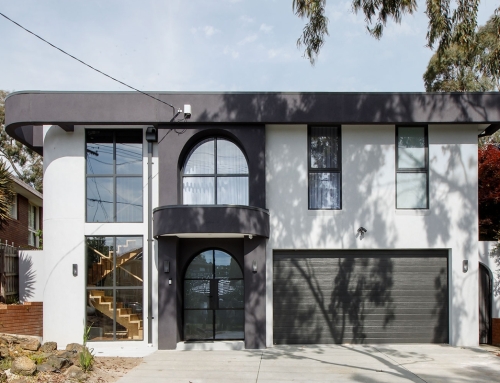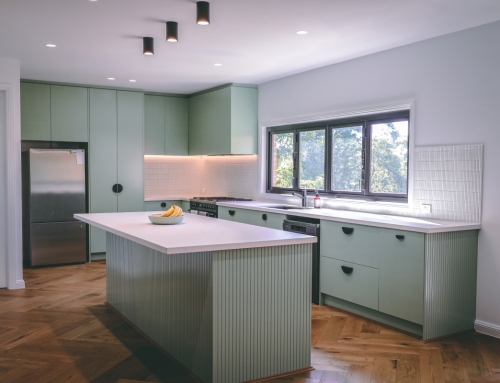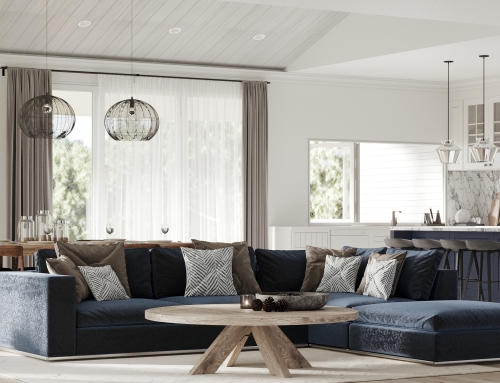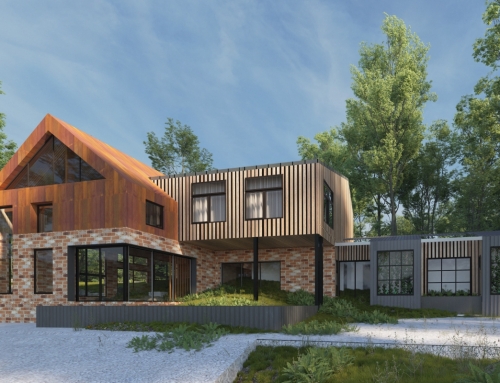Mahoney residence
Location: Templestowe, Victoria
Stage: Construction Documentation 2023
Single Residence in Templestowe
The owner meticulously planned a project over several years, adapting the design and requirements to accommodate the changing needs of their family and evolving housing trends. Finally, in the past year, we successfully achieved the desired outcome.
The site presented a significant slope, which influenced the decision to incorporate multiple split levels into the design. This presented an exciting opportunity to create various outdoor spaces corresponding to each level of the house.
New Residence: Modern style Brick and concrete split level house.
The front Study was thoughtfully positioned to offer a picturesque view of the nearby park through the veranda and side terrace. Additionally, the dining and living areas on the middle level provide access to an elevated alfresco area and a charming back garden.
The upper-level balcony extends outwards, providing a captivating glimpse of the city’s skyline and views. By incorporating a central void and a wide staircase, we ensured seamless connectivity between all levels. This design choice not only creates a sense of spaciousness in the living area but also introduces an additional source of natural light.
Creating a contemporary look was of utmost importance to the client. To achieve this, we combined elements such as concrete-look render, black brick, and classic black windows. This harmonious blend gives the design a modern, contemporary appearance that perfectly complements the rapidly developing area of Melbourne North East.
The front sloped garden, accentuated by floating steps, and the distinguished front entrance features contribute to the house’s unique identity within the neighborhood.
“…Thank you for the good news and for your time and effort dealing with Town Planning issues”
Bill, homeowner.
50
NEW EXTERNAL AREAS m2
300
NEW HOUSE AREA m2
