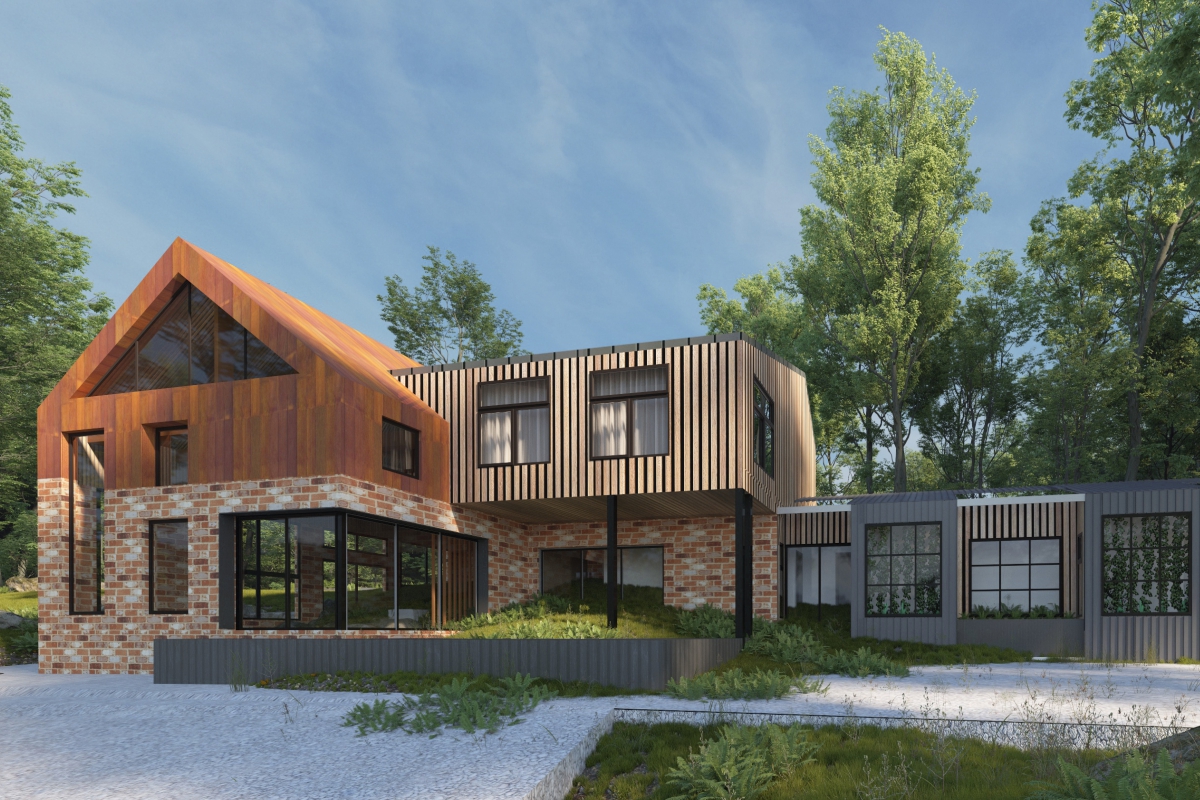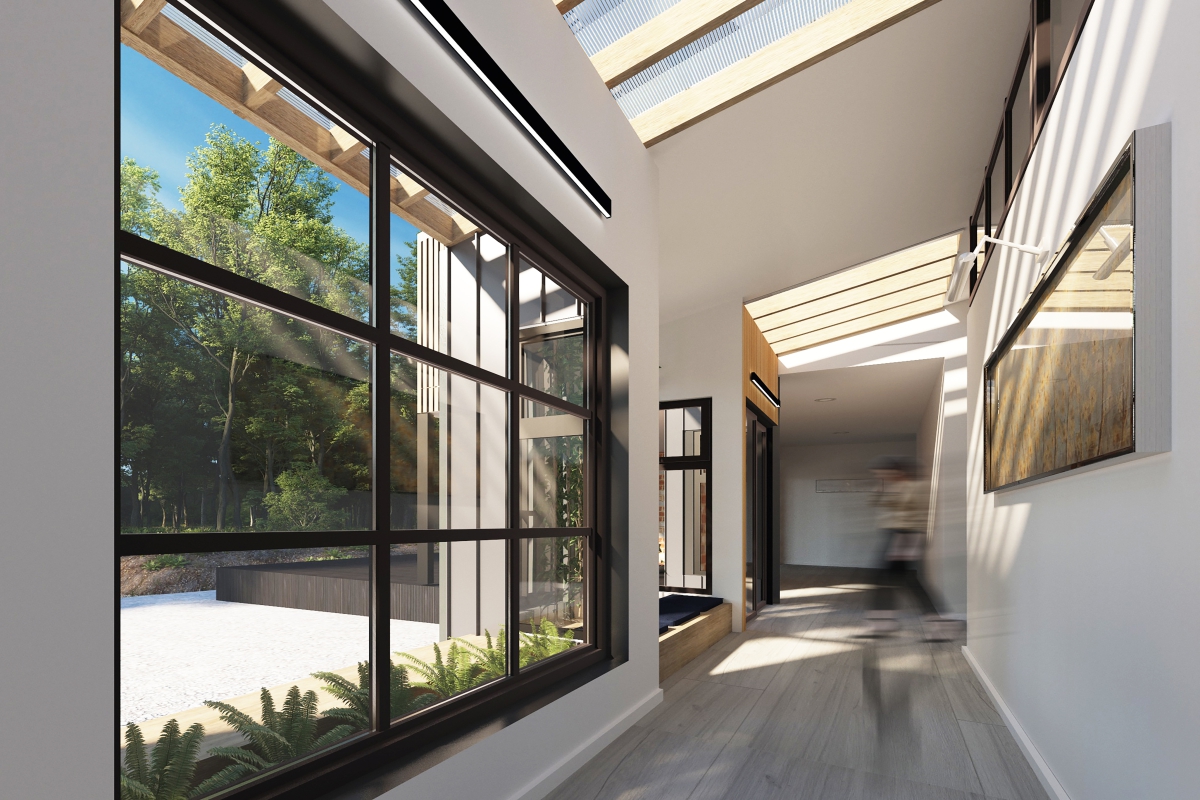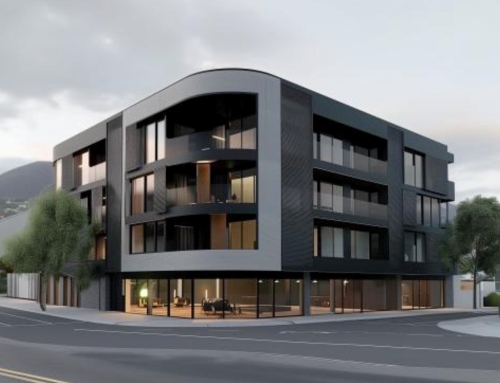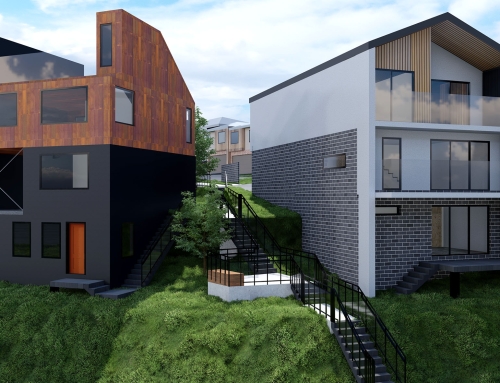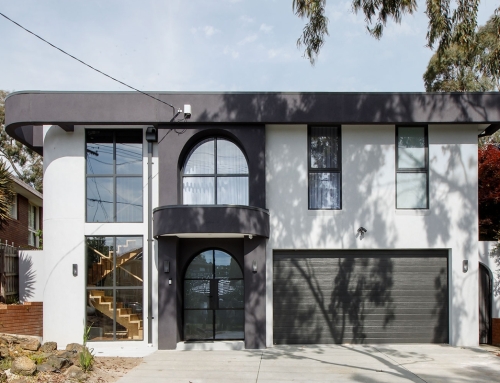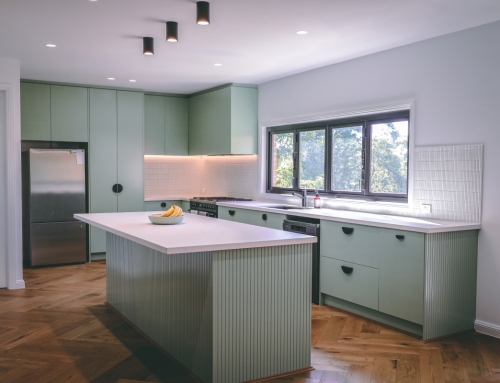Location: Mt Alexander, Victoria
Stage: Concept Design 2021
MT Alexander House
For this project, our goal was to design a welcoming space for large family gatherings during holidays and celebrations, while also achieving a modern take on the traditional regional house. The home is located in the North-West part of regional Victoria, with stunning views of the local mountains and bushland.
To blend the indoor and outdoor living spaces, we used a combination of building materials such as Corten A cladding on top of brick walls, timber cladding for the self-contained loft on the top floor, and steel cladding for the ground floor wing containing three bedroom suites. These materials give the house a rustic appearance that blends perfectly with its natural surroundings.
One of the standout features of this home is the indoor garden gallery that connects the different wings of the house. This space helps to create a seamless flow between the interior and exterior, providing a unique and comfortable space for family gatherings and celebrations.
This project successfully blended traditional regional house elements with a contemporary approach to create a unique living space that is both welcoming and functional. The combination of building materials and the integration of the indoor garden gallery make this home stand out as a unique living space.
.

