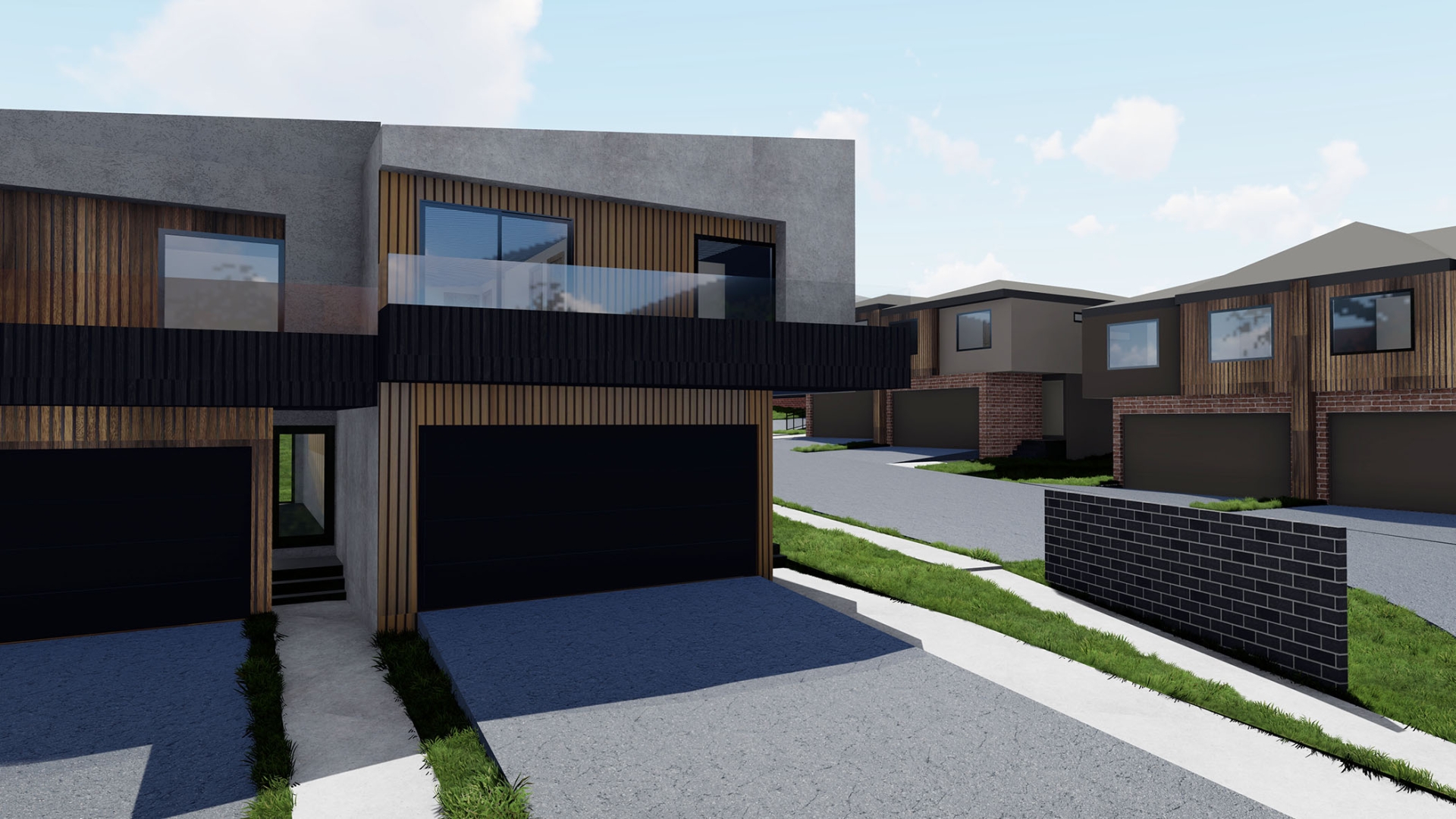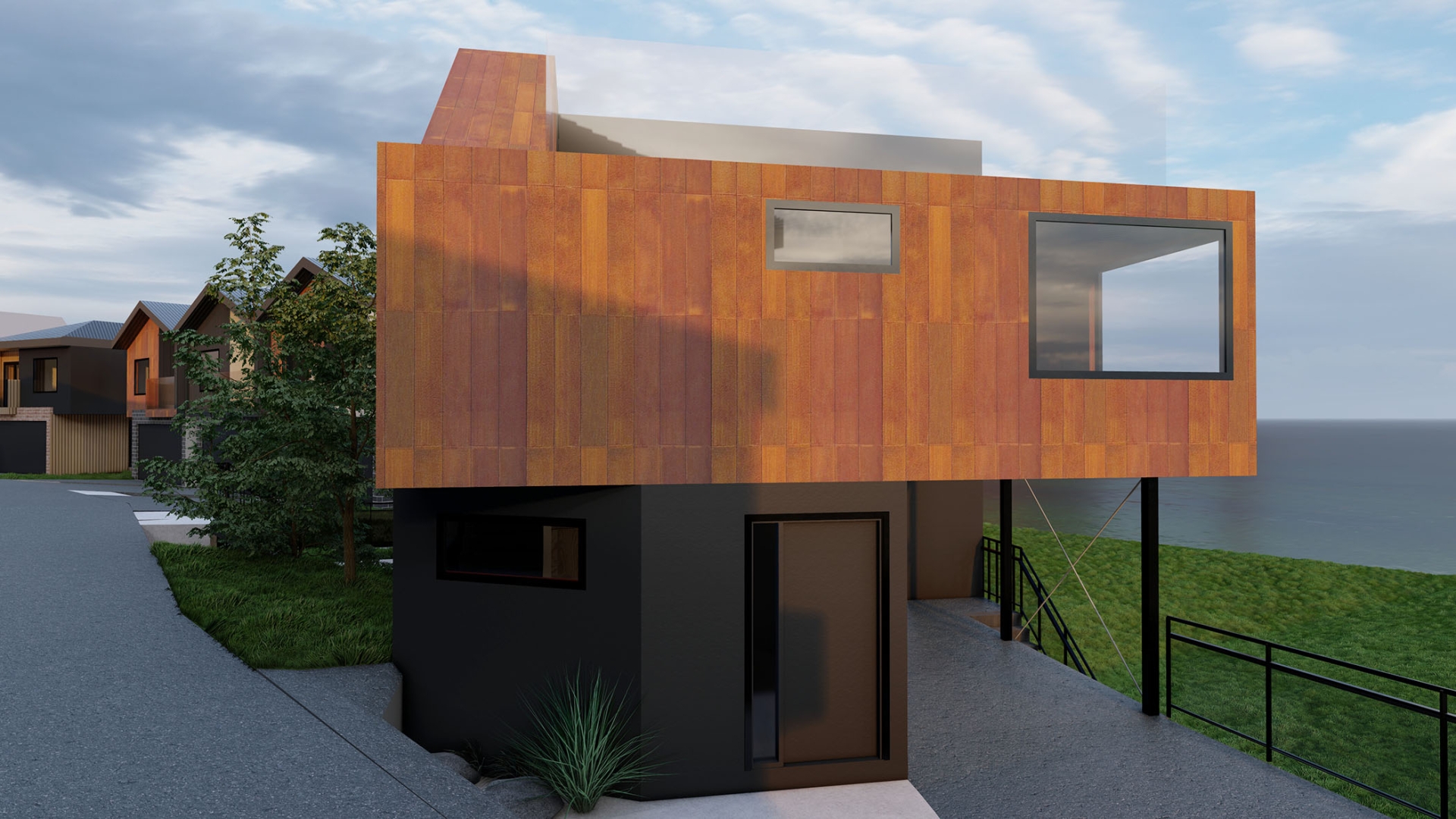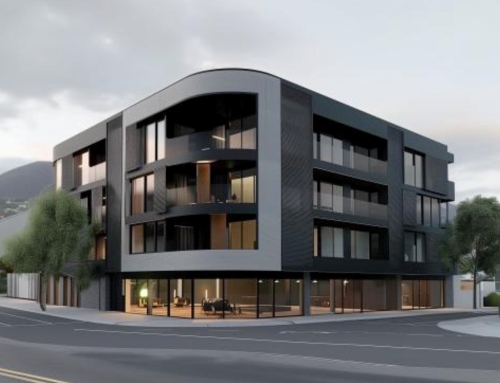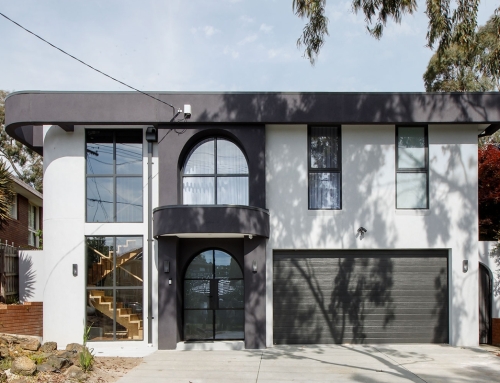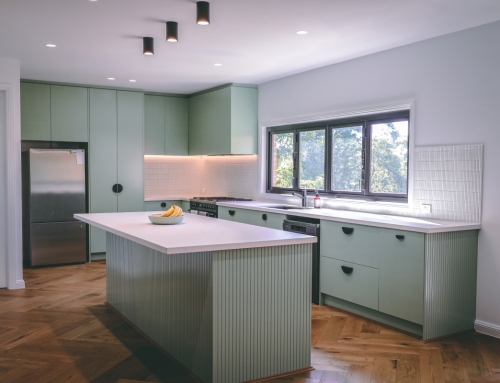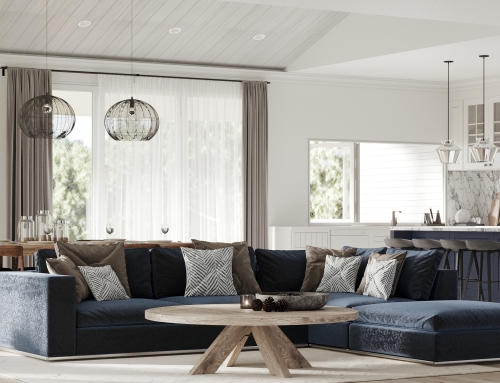Maxwell Estate
Location: Bridgewater, Hobart, Tasmania
Stage: Design Development 2023
Multi-Residential Development in Hobart
Situated in Hobart, The Maxwell Estate occupies a steep site with a significant 12-meter descent towards the Derwent riverbank. The development encompasses 25 villas and townhouses, showcasing a diverse range of building materials including brick, timber cladding, metal cladding, and Corten A cladding, combined with rendered walls.
The majority of the residences have balconies or terraces that overlook the water, and the unique site topography affords each villa an unobstructed view. As a part of Landscape design, we introduced a pedestrian path within the Estate to achieve direct access to the existing shared footpath along the river.
Multi-residential Development: Designing for a future community.
Each house within The Maxwell Estate offers a double garage and three bedrooms, providing comfortable living space for its residents. Moreover, there are some special villas in the development that have been exclusively designed for Build-to-rent, featuring a single carport and a rooftop terrace for residents to enjoy the scenic surroundings.
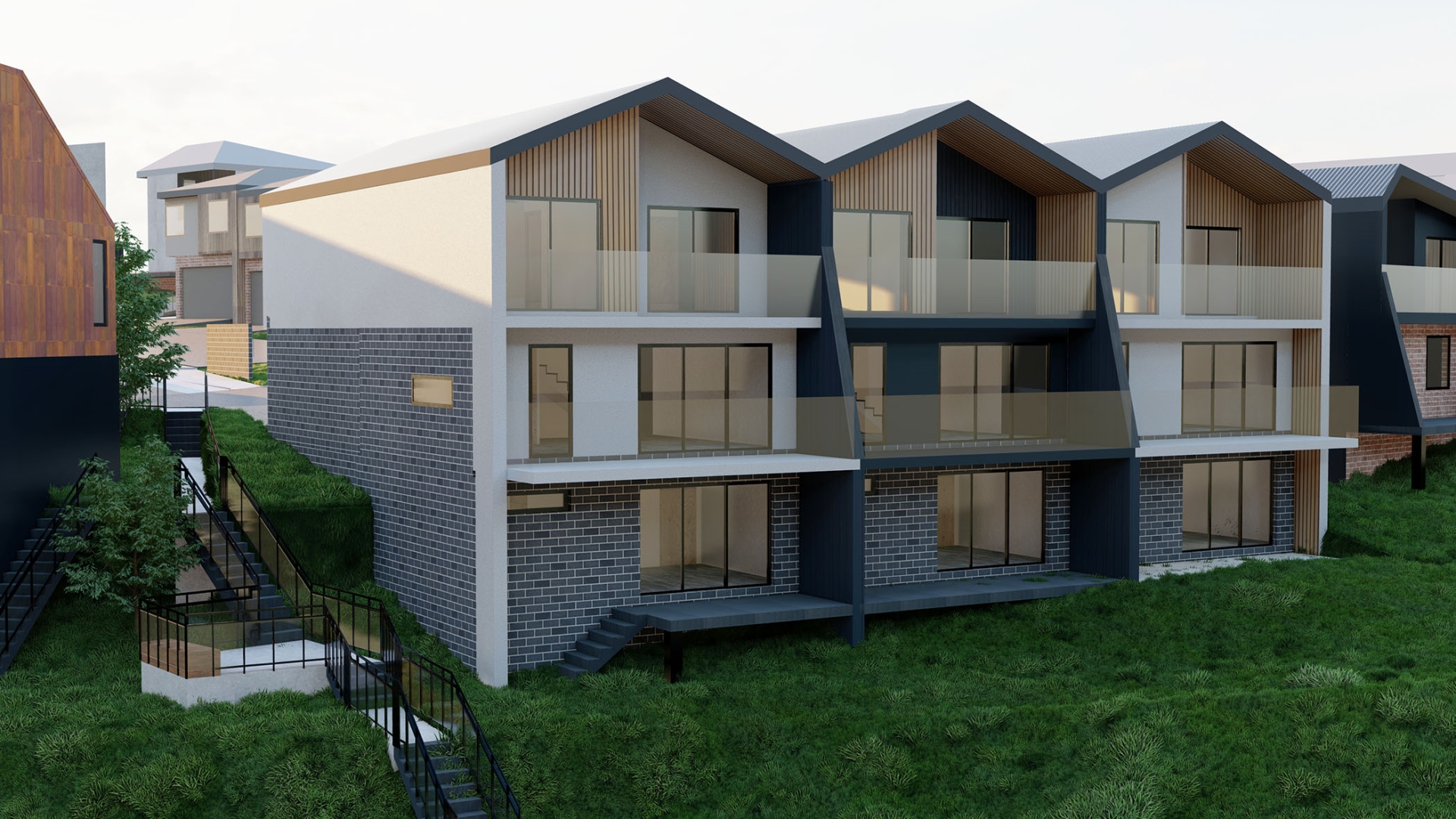
180
AVERAGE HOUSE AREA m2
25
HOUSES
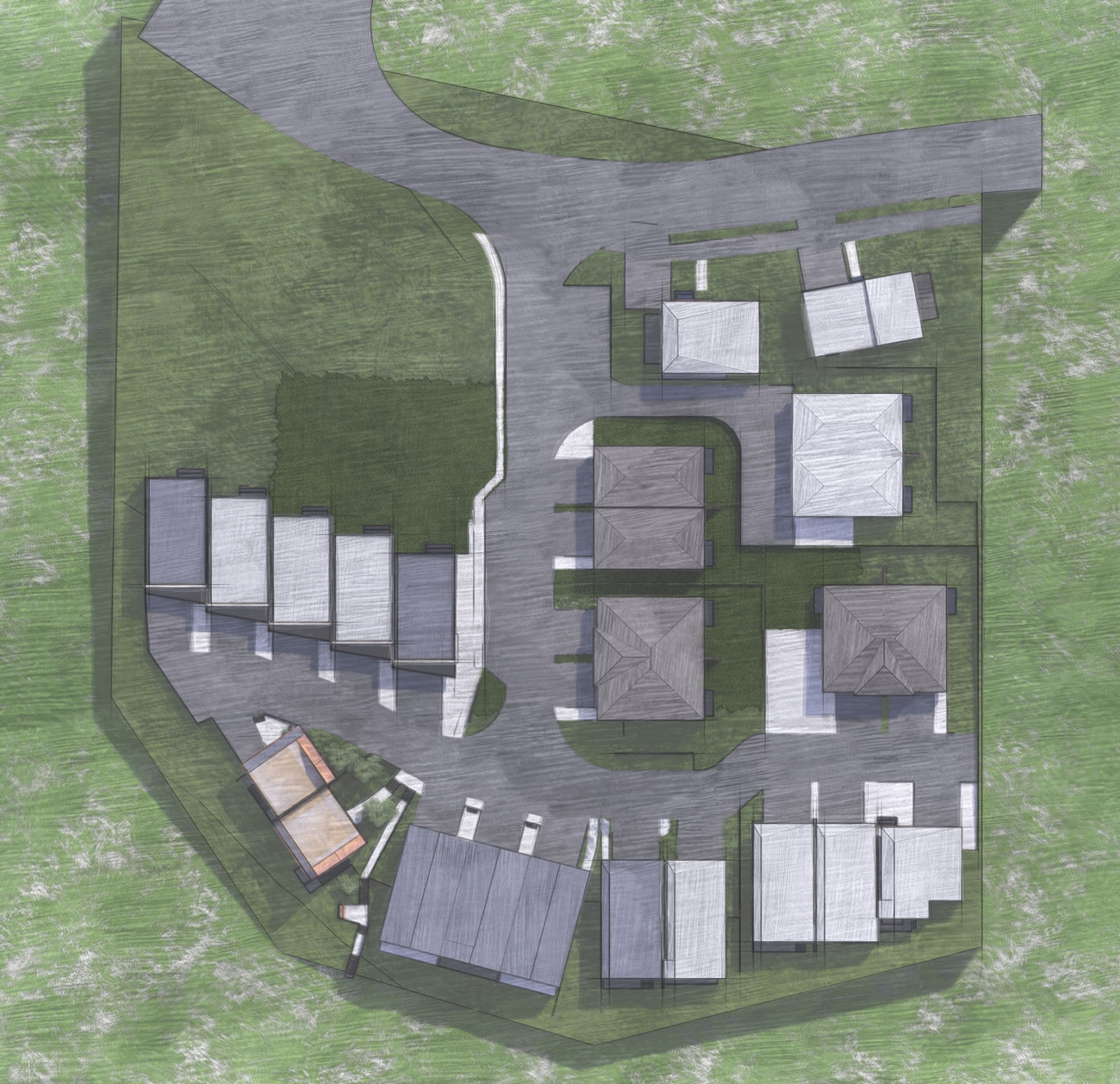
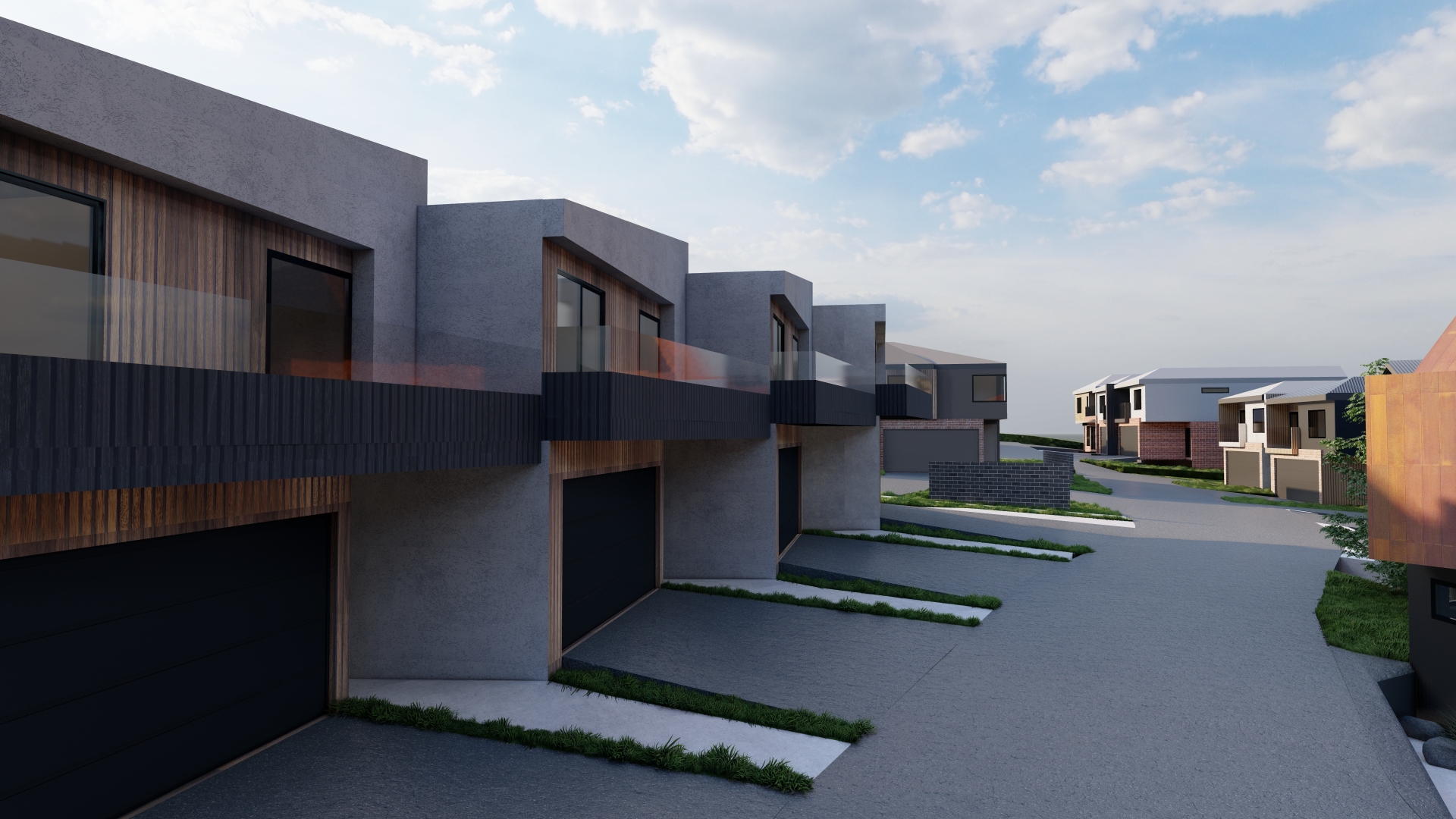
At the project’s beginning, there were many master planning and feasibility exercises and sketches to achieve the required number of dwellings. During this process, we identified various factors such as site orientation, local planning requirements, and site elevation that impacted the initial project goals.
Due diligence for this multi-residential development included an assessment of local planning controls, density requirements, overall heights, and car parking standards. Check out our PRE-DESIGN ASSESSMENT & CONSULTATION. FOR NEW DEVELOPMENT.
